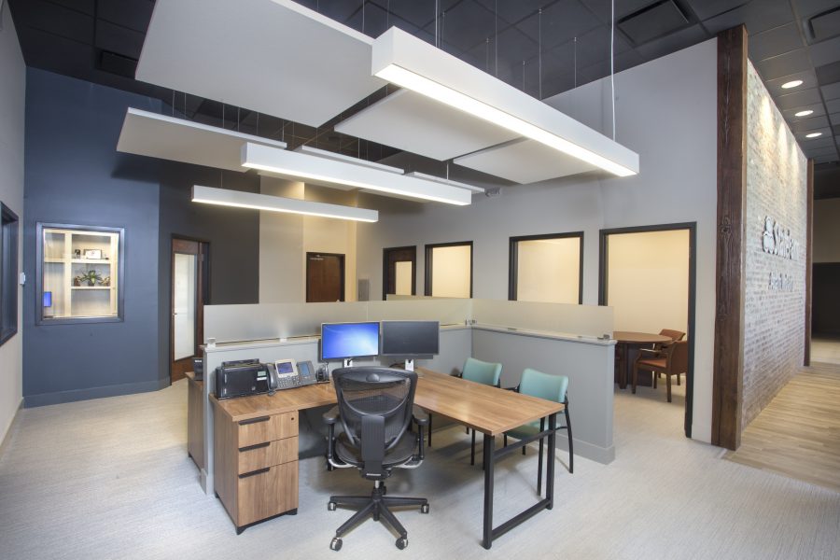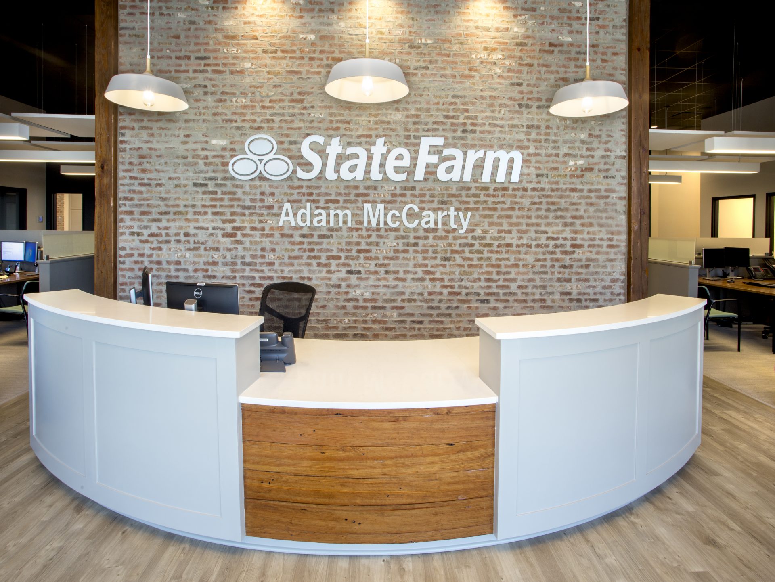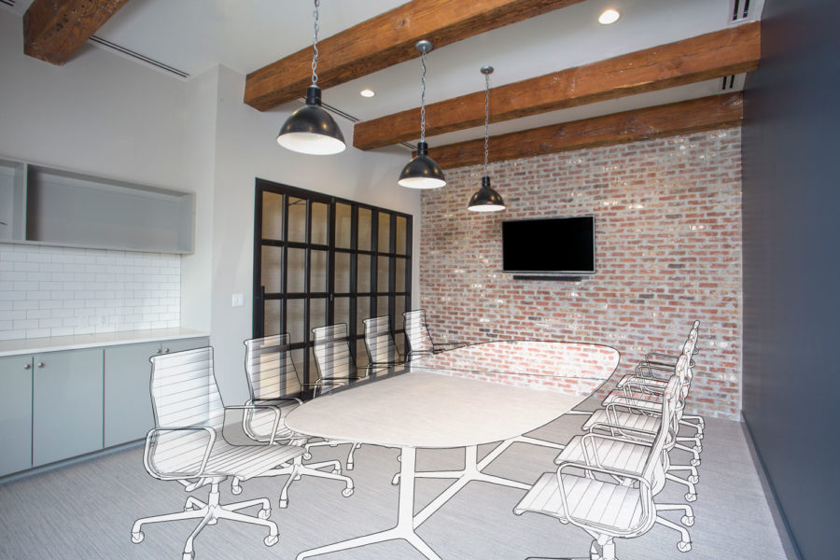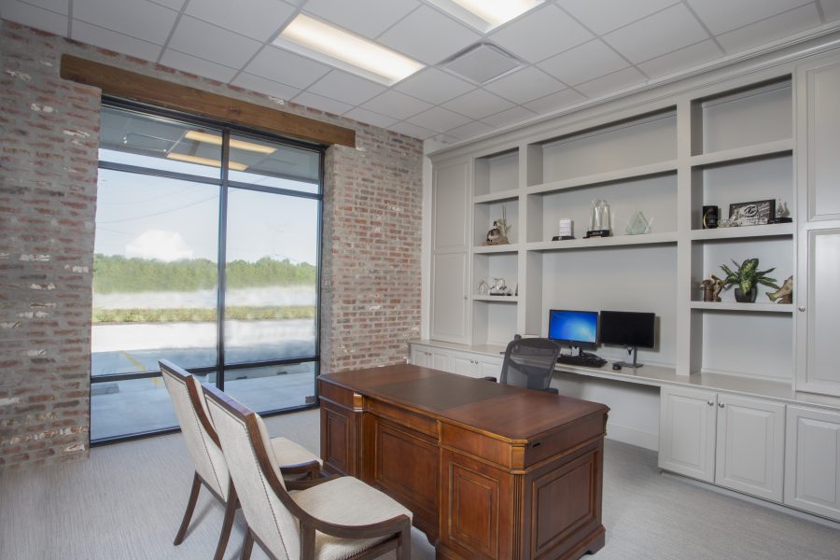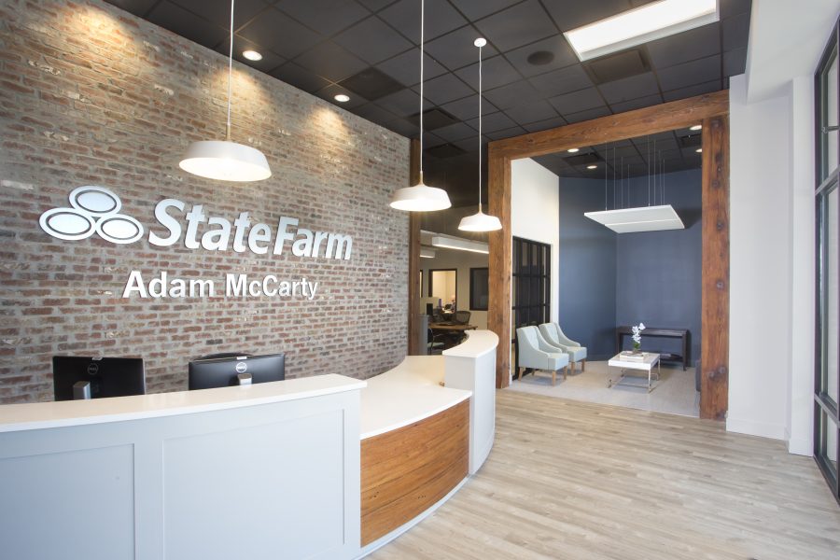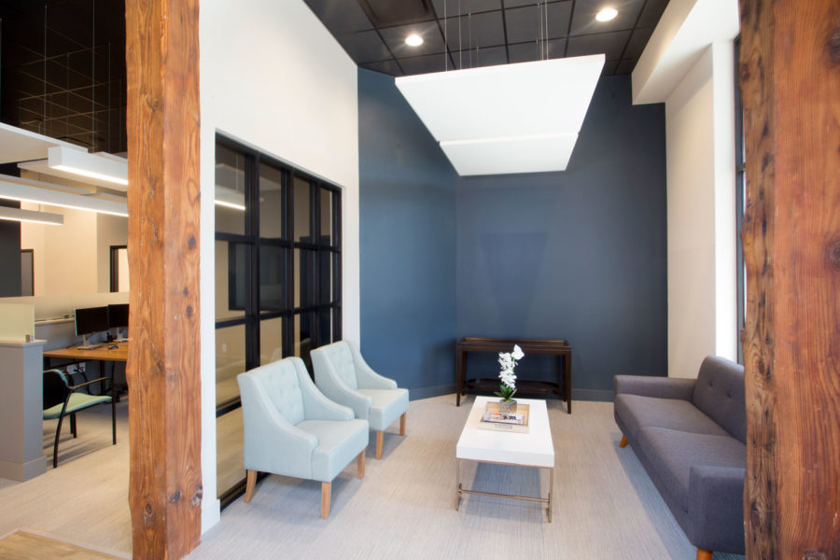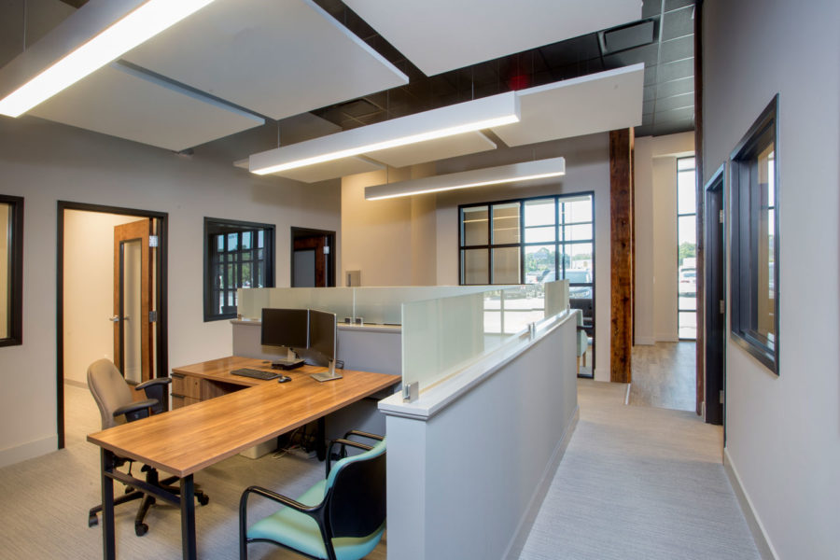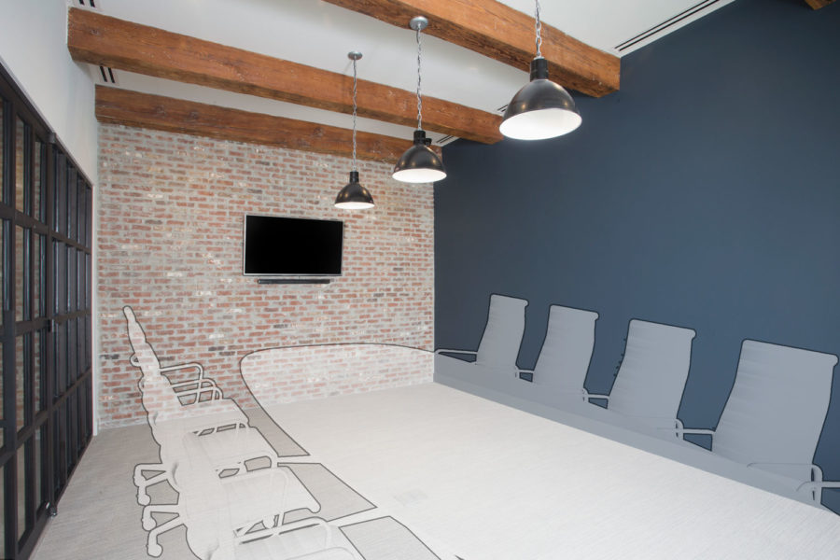Challenge
The team was tasked with creating a 5,000 square foot interior tenant buildout that reflected the owner’s desire to highlight his company’s identity.
Solution
Using the large exposed wood beams and interior brick contrast with clean ceiling lines, furniture, and glazing, the team was able to create a space that was warm, inviting, and familiar to Mr. McCarty’s clientele.
With the desire for higher volumes, the firm used a black ceiling to hide the unsightly mechanical equipment. We were able to bring the scale down over the open office using desks with floating acoustical clouds.
