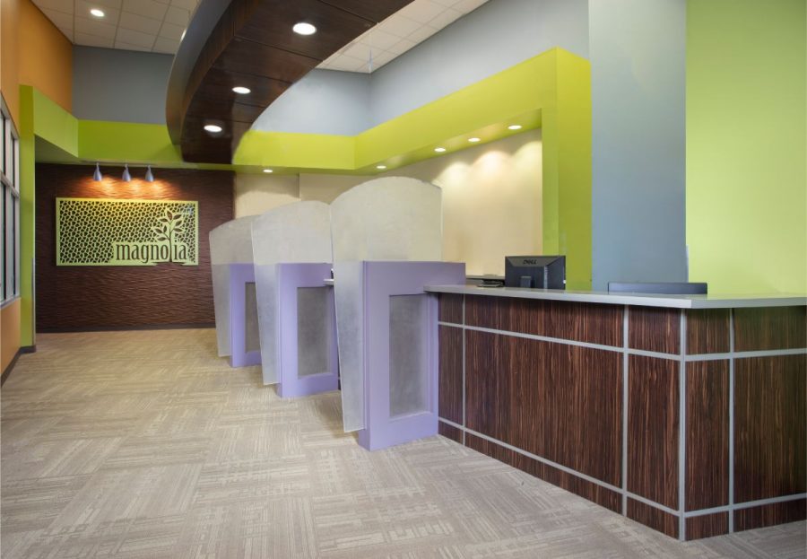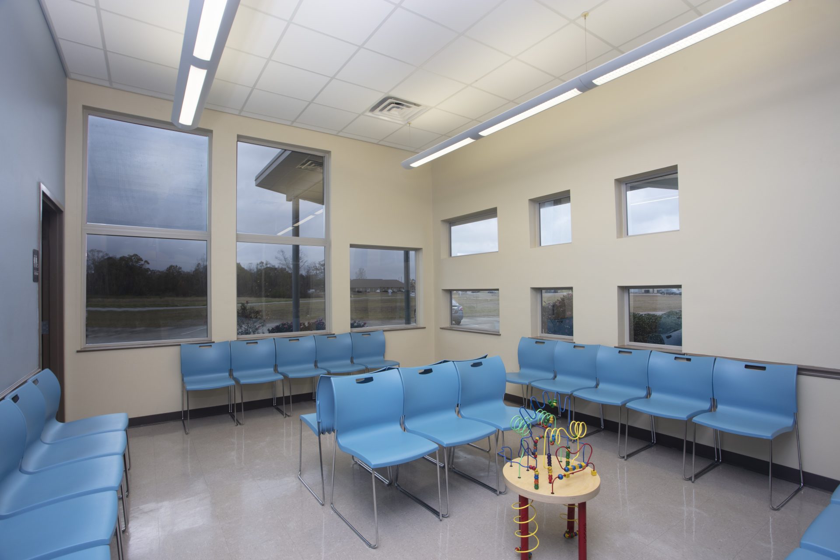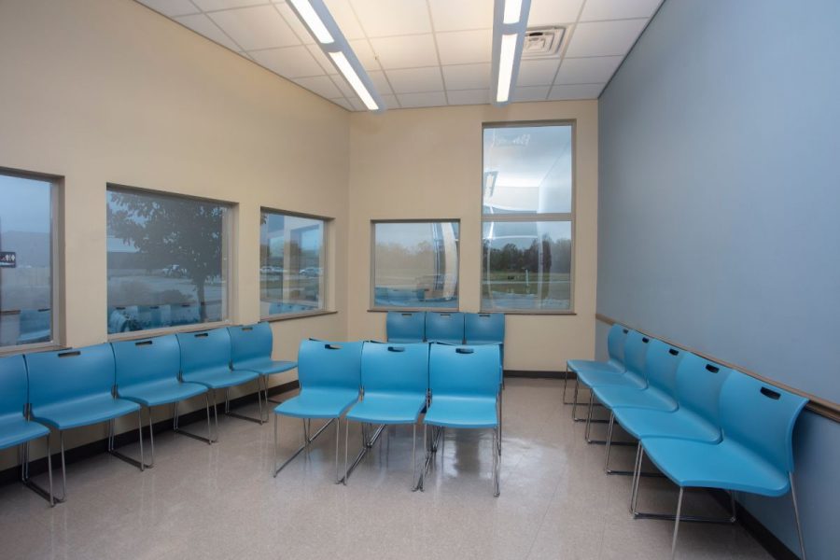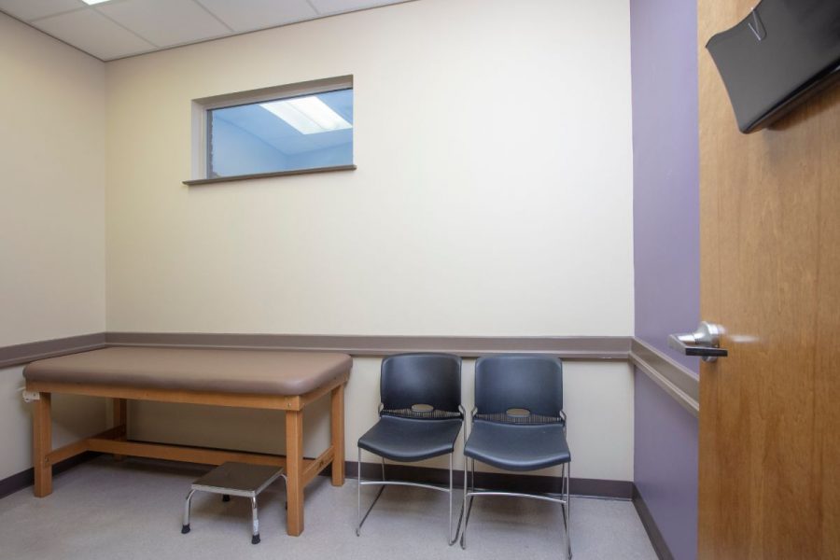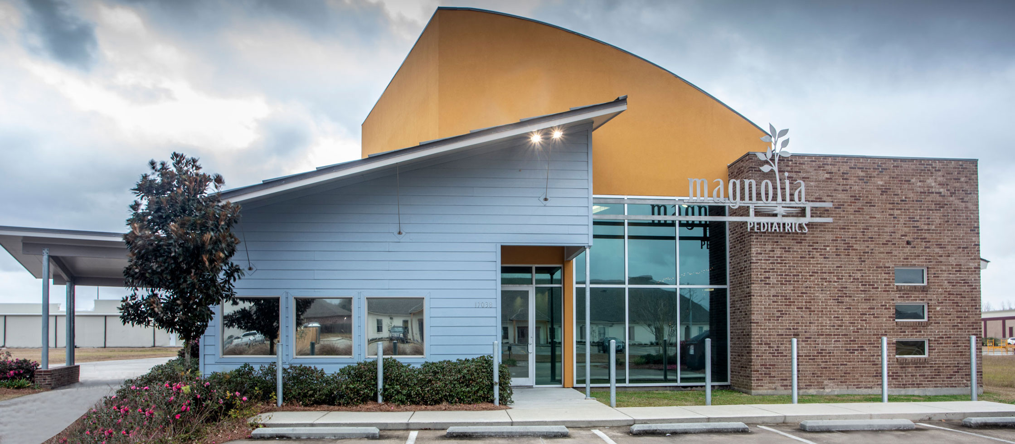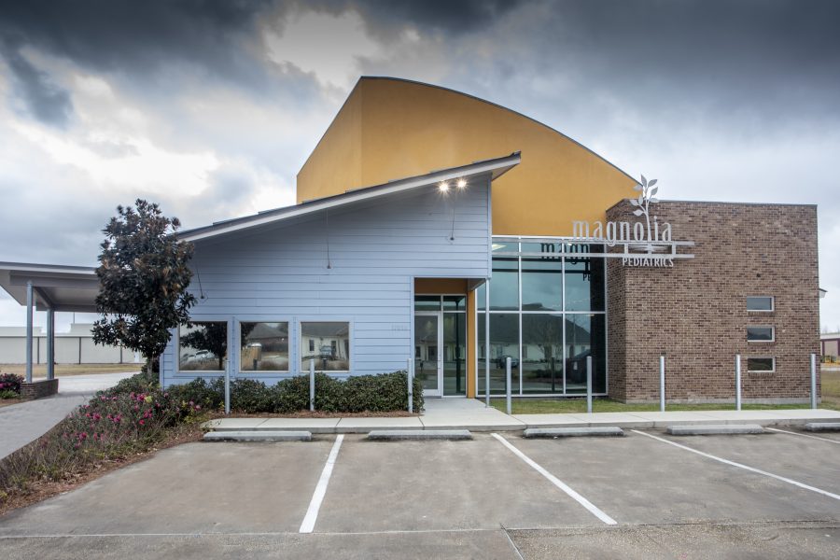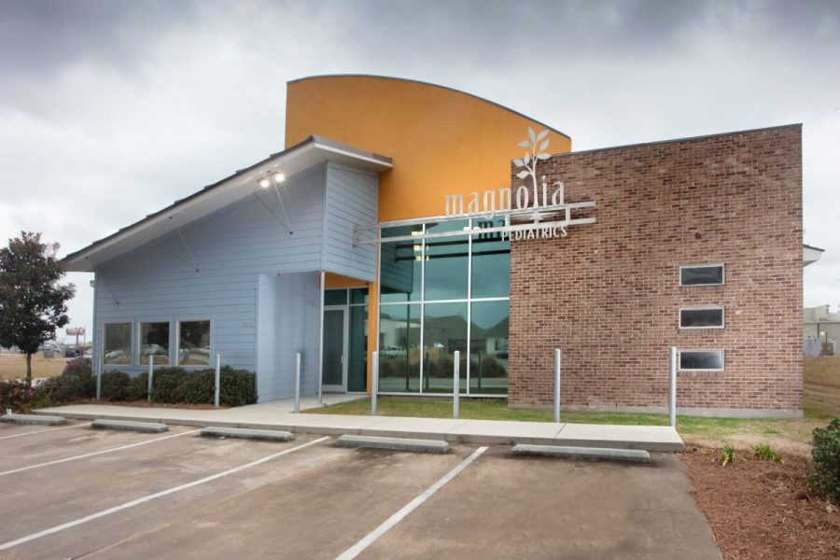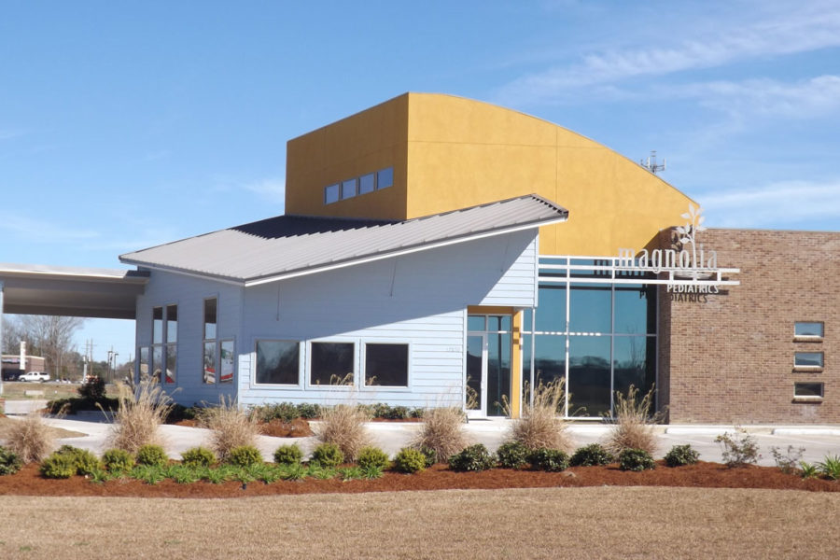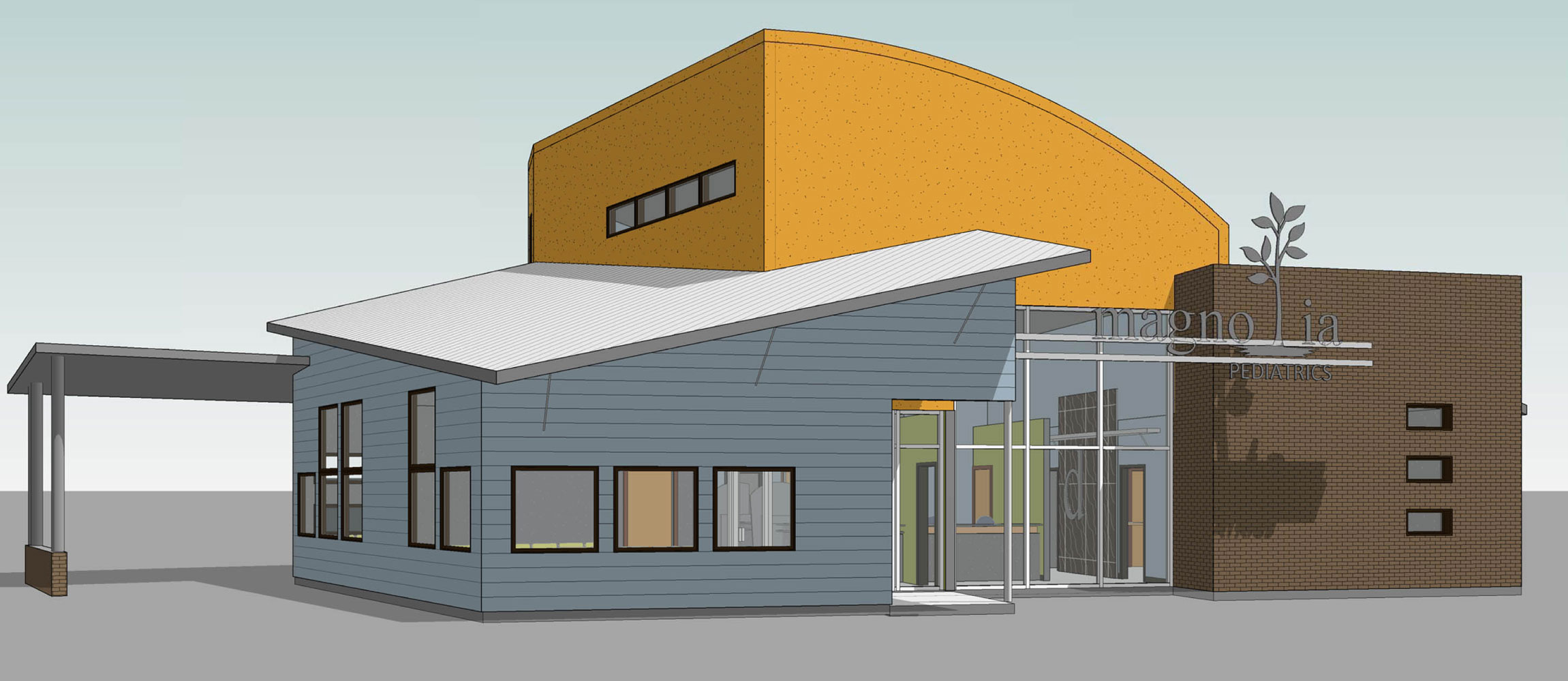Challenge
It was paramount to the doctors of Magnolia pediatrics that their space be both a highly functional physicians' office, as well as a reflection of their culture and the culture of their clients.
Solution
This dichotomy was the driving force for the playful yet warm and inviting tone of the exterior and interior design sets. The space is divided into four doctors’ pods. Each pod consists of a doctor’s station and 5 adjoining exam rooms.
These pods are located around a central nurses’ station which allows for ease of access to shared medical equipment as well as shared medical personnel.
