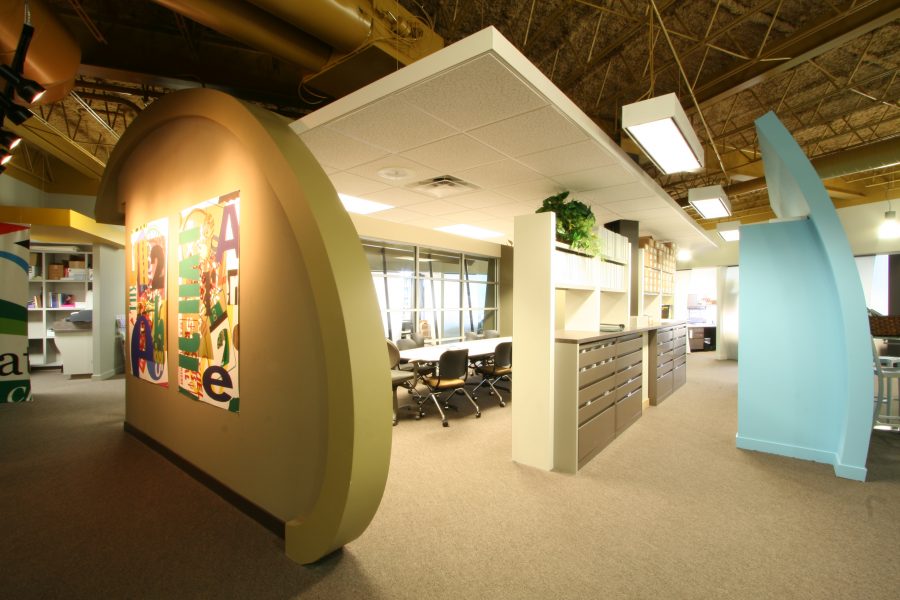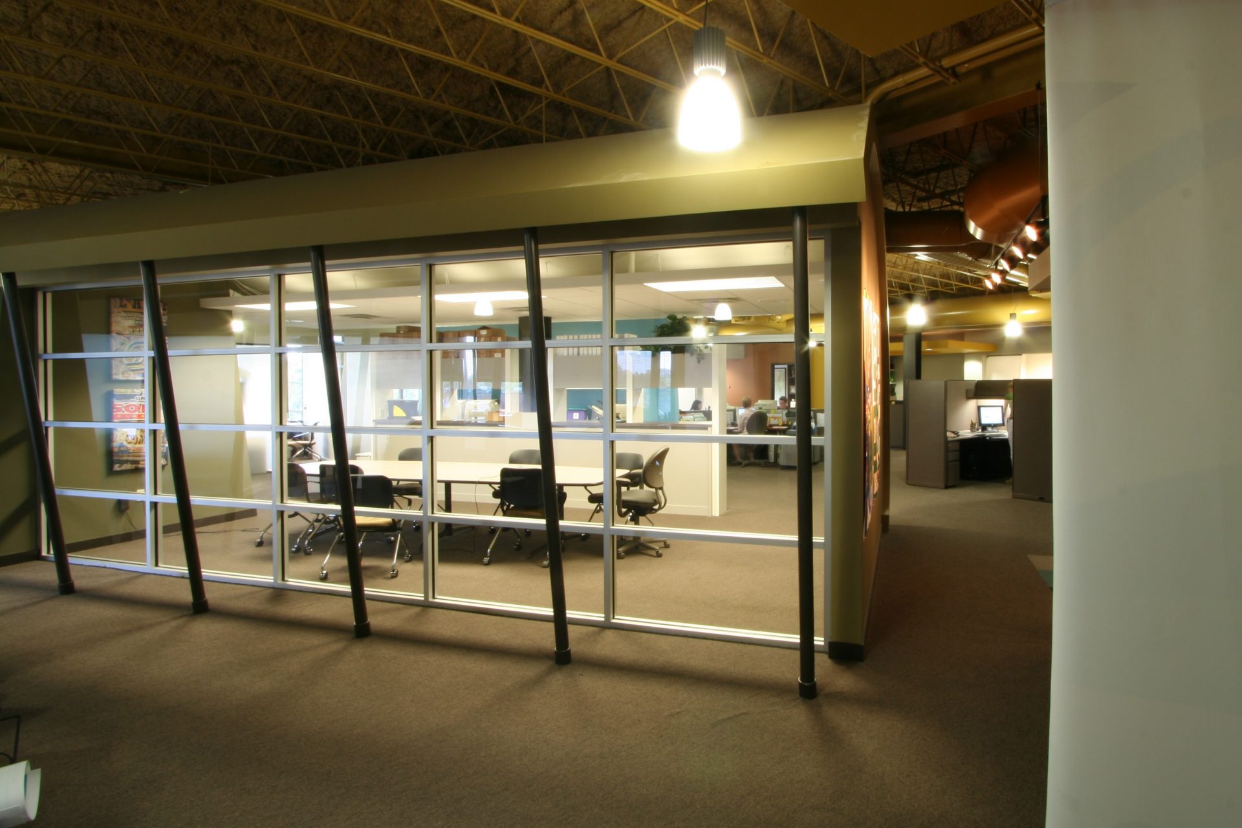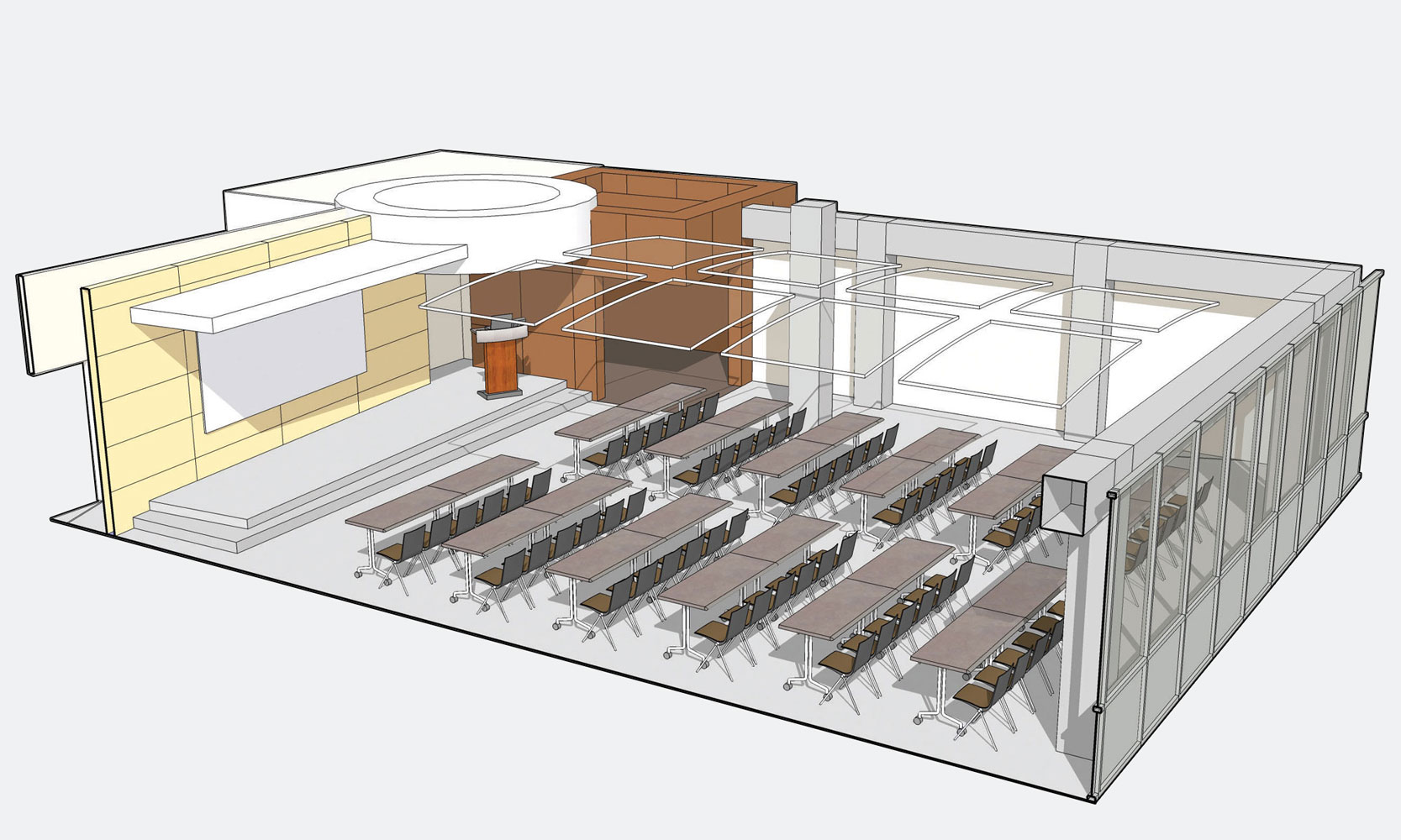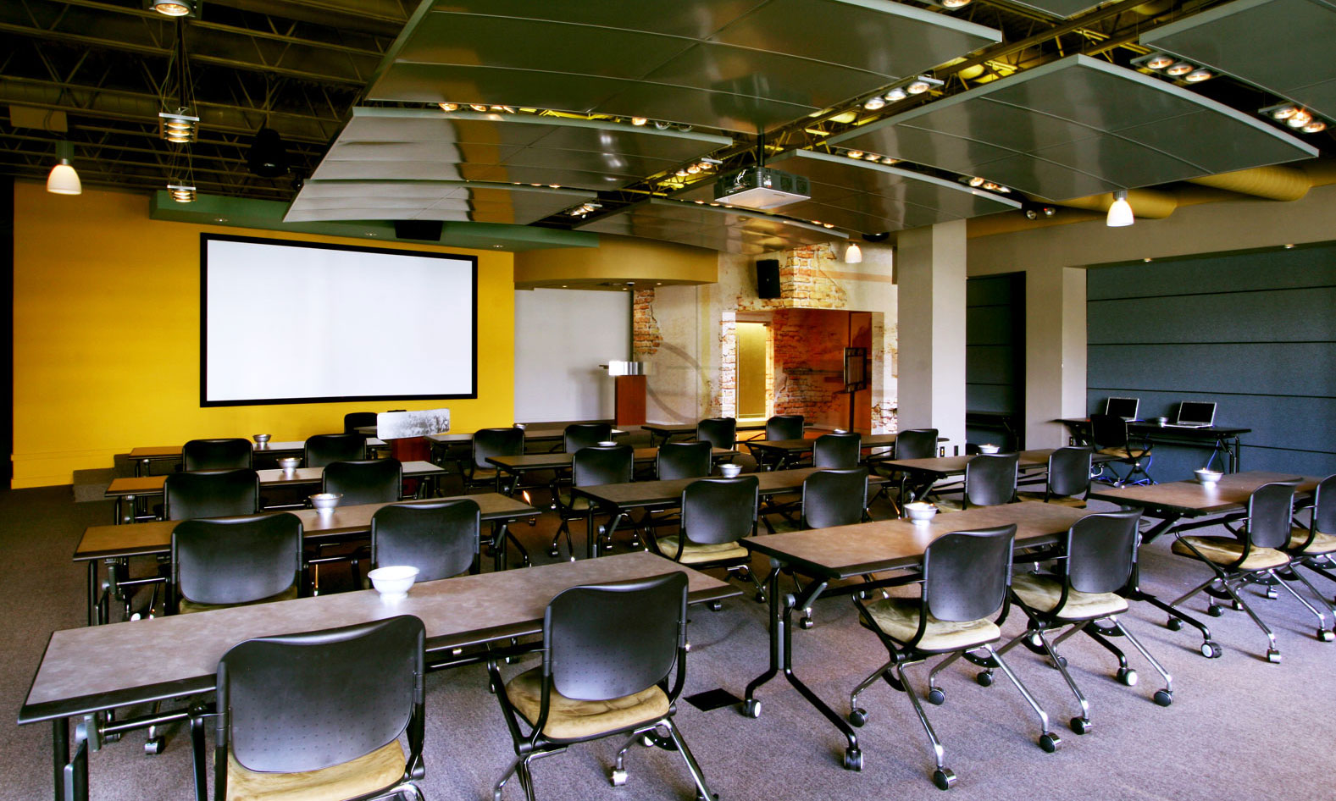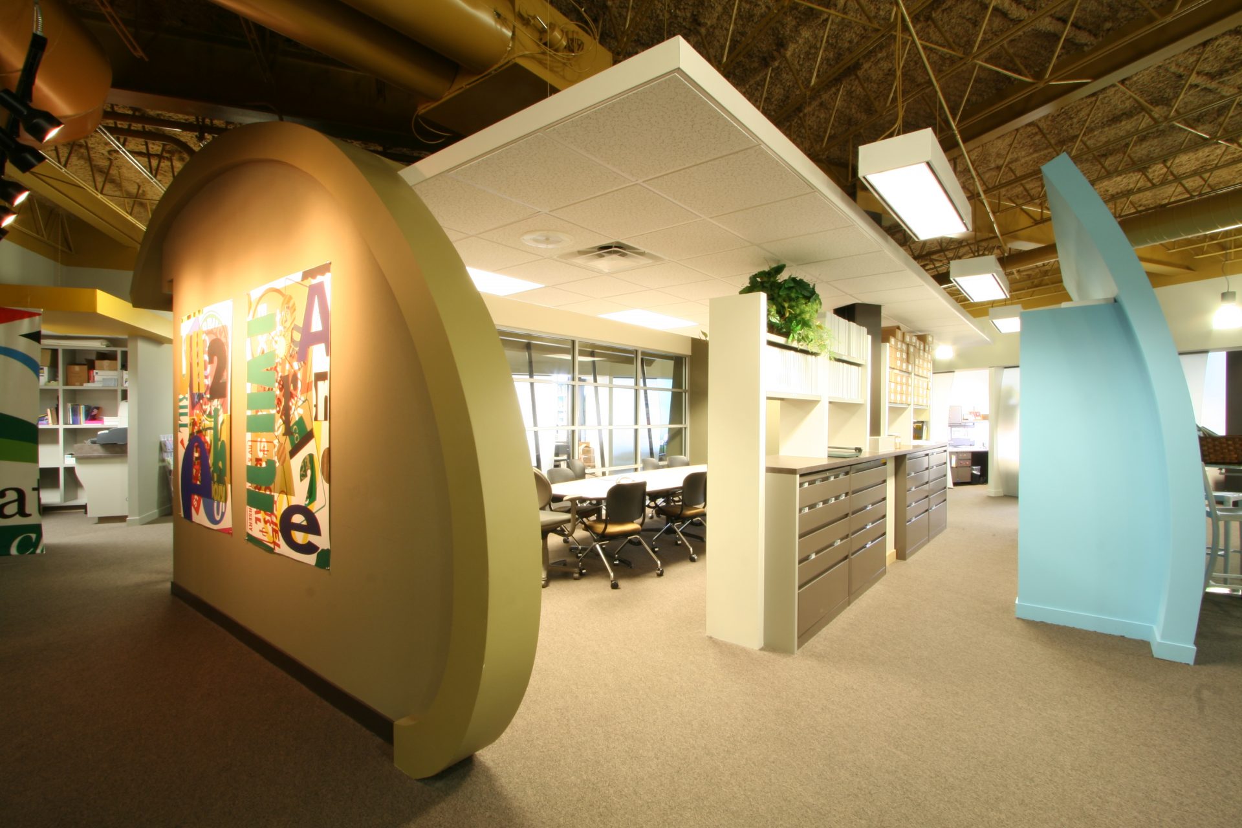CHALLENGE
We were selected to creatively renovate the local Corporate Headquarters for Lamar Advertising while keeping the three-story, 60,000 square foot office building fully operational during renovations.
Solution
Our firm developed a phasing plan to ensure the smooth operation of the company, so no productivity was lost. In addition, we provided a new twist on the company’s image by introducing an exquisite level of design to the interiors of a typical 1980’s office building.
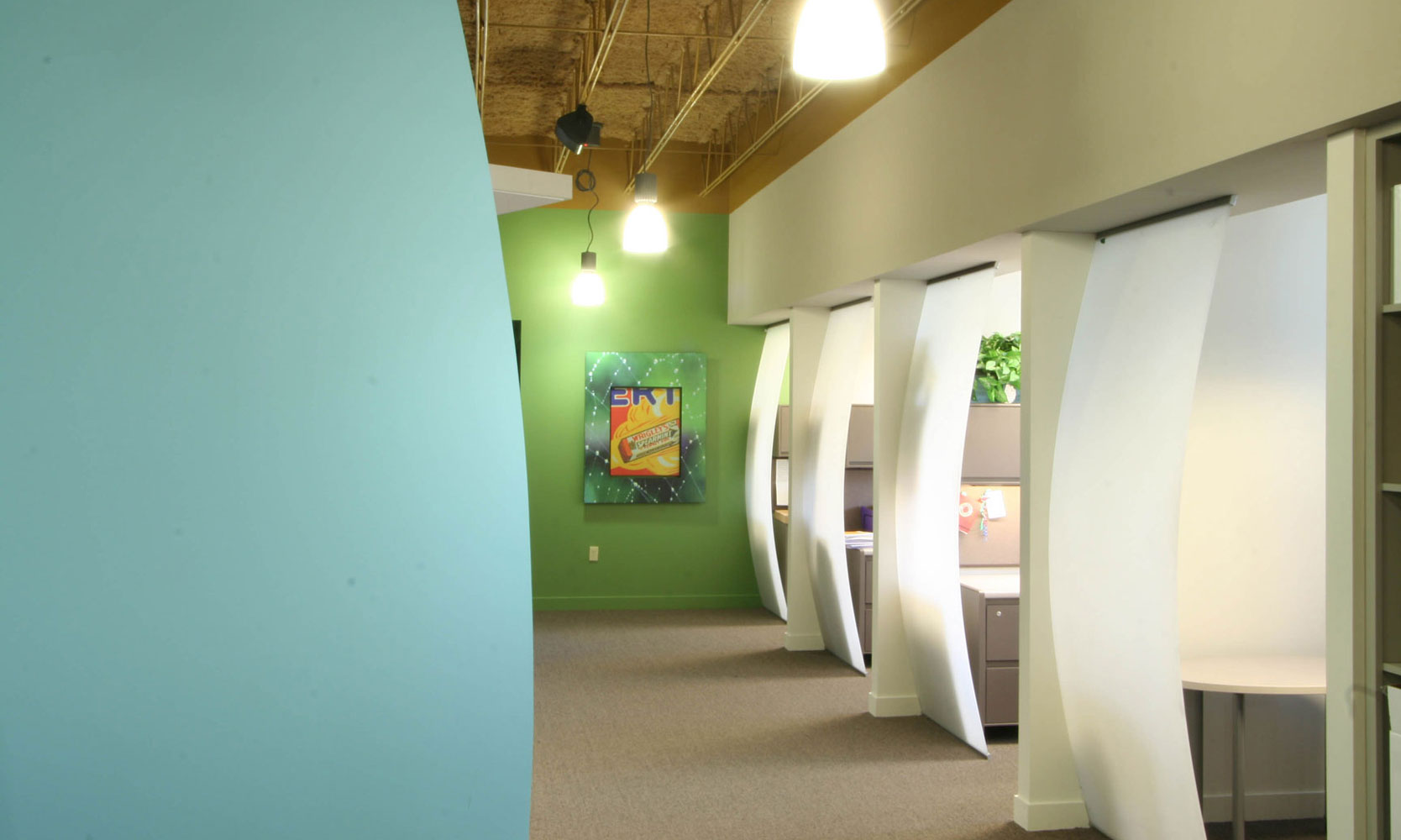
The building consisted of twelve departments and several shared public and multi-use spaces. On the first floor, we designed a bistro-style kitchen and dining area, utilized not only for lunch, but also for company-wide gatherings both during and after work hours.
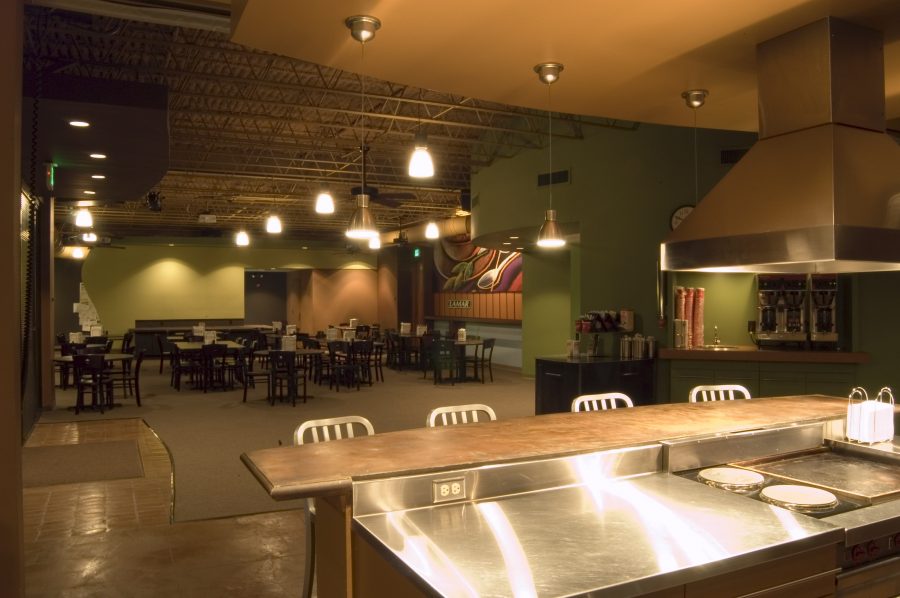
On the upper floors, each department required its own identity, all while fitting together using the same architectural language. This included creating aggressive, vibrant spaces worthy of a national advertising agency. The National Operations Center is located in the heart of the building, serving as the backbone for the company as their entire digital advertising market is controlled from this single location, while communicating with the 200 national facilities across the United States.
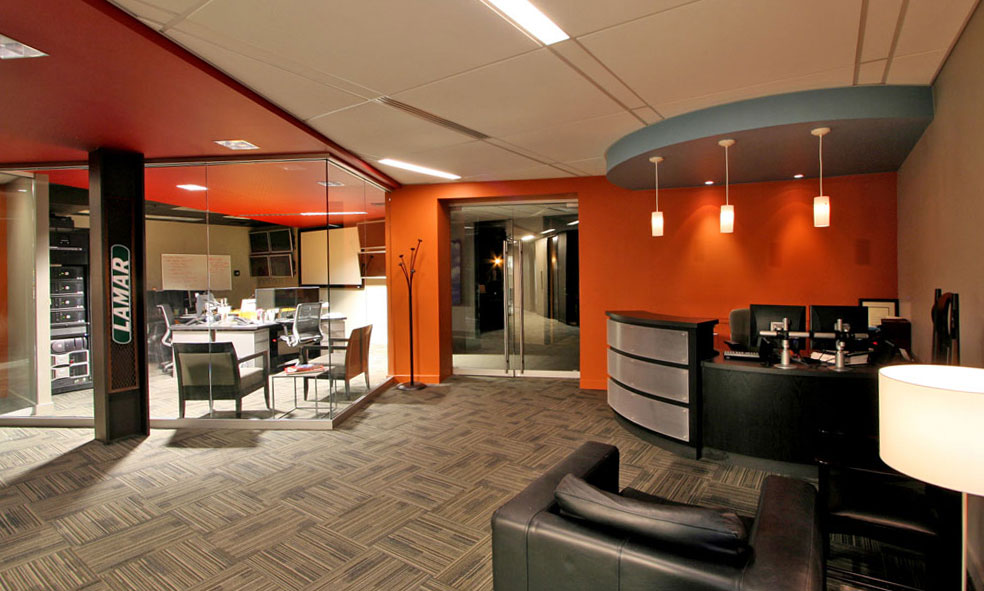
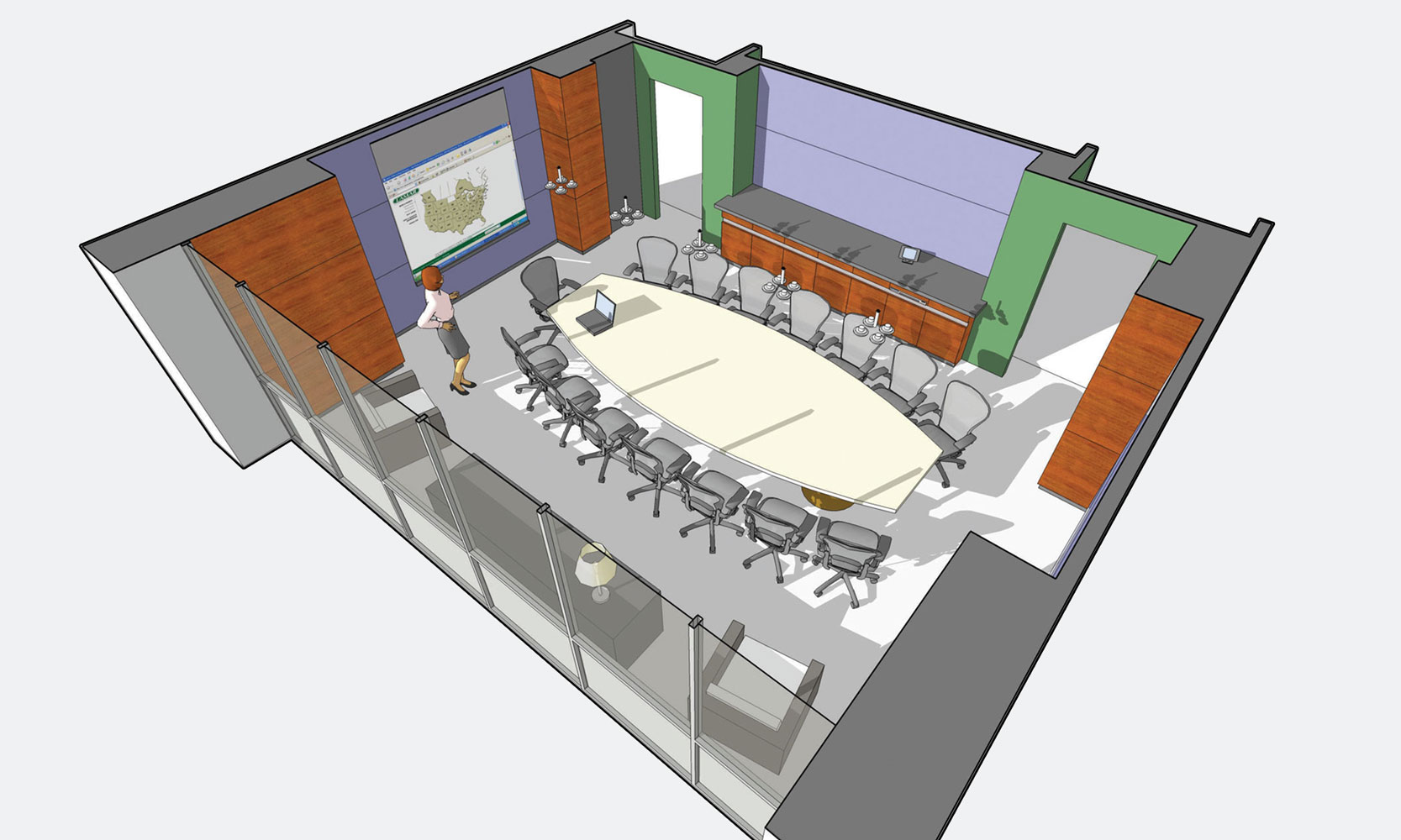
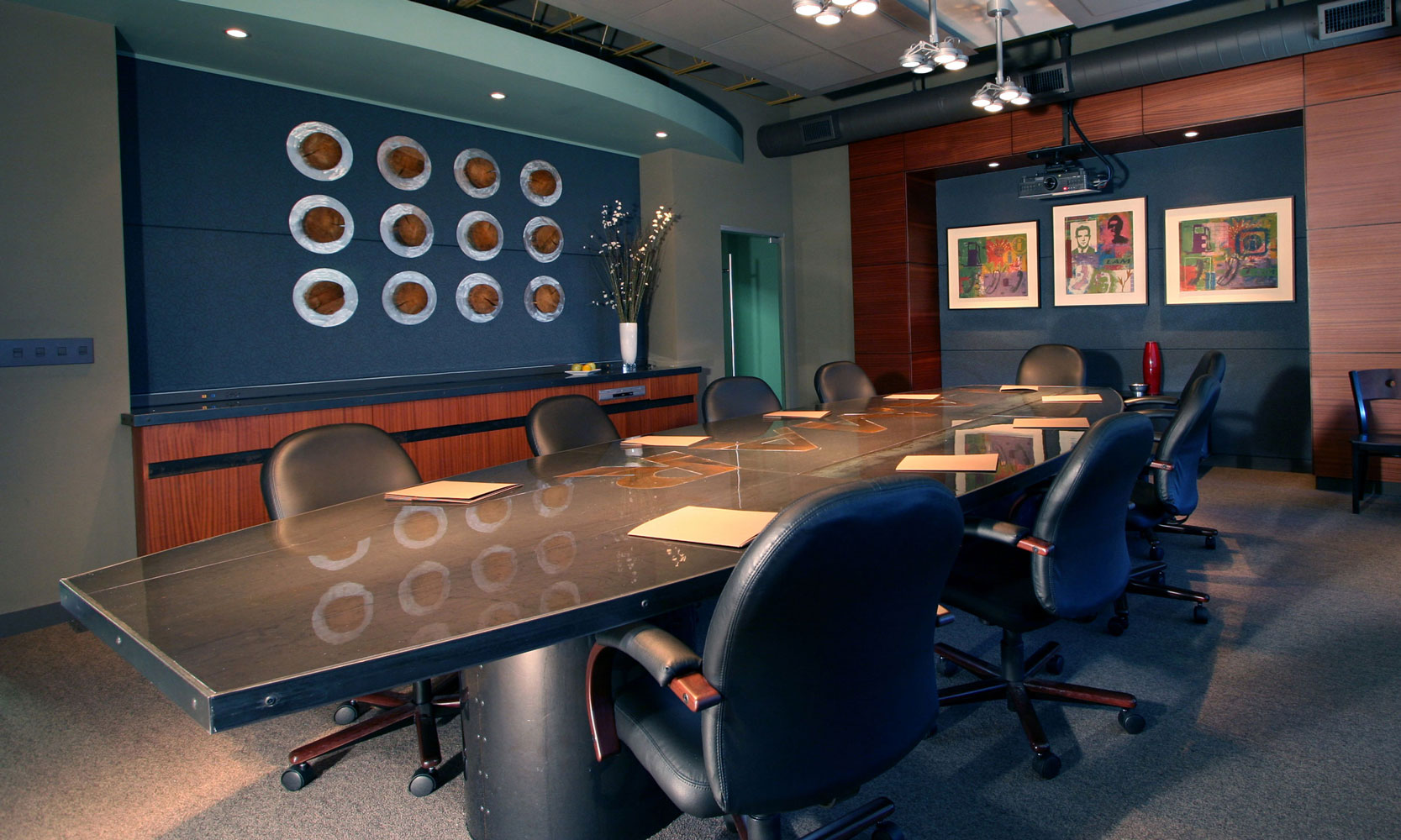
The National Operations Center is located in the heart of the building, serving as the backbone for the company as their entire digital advertising market is controlled from this single location, while communicating with the 200 national facilities across the United States.
