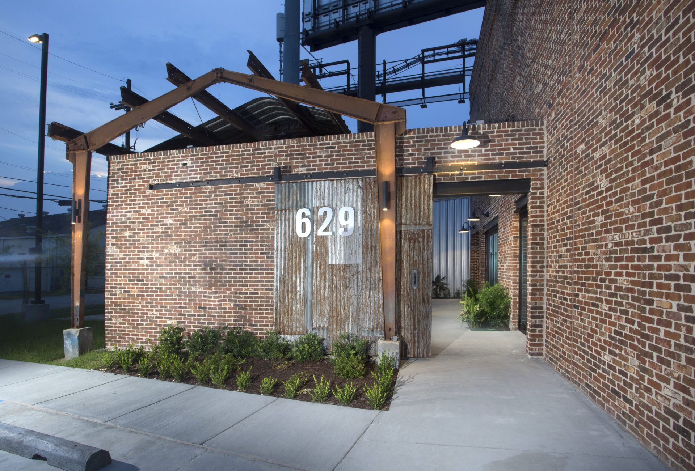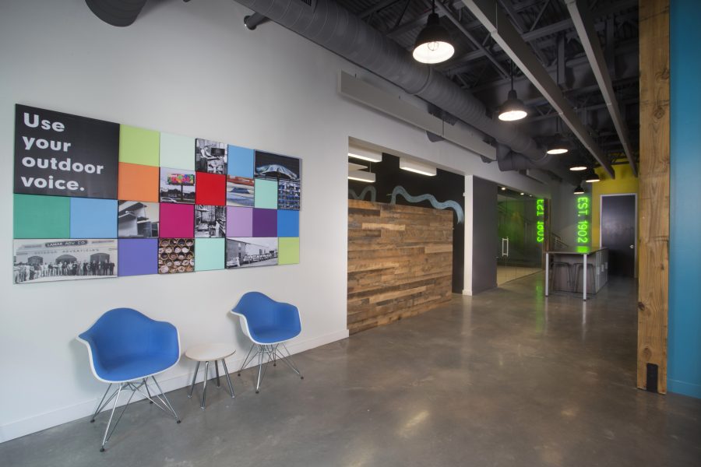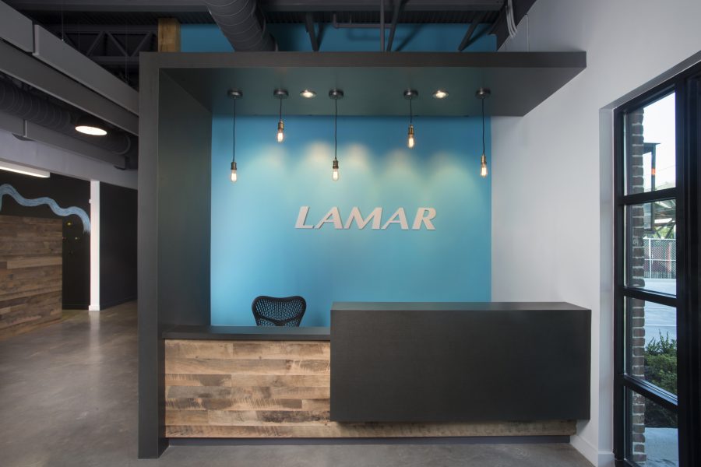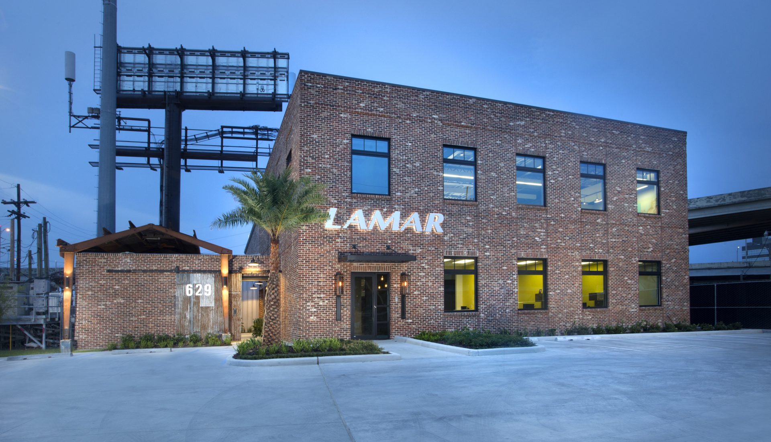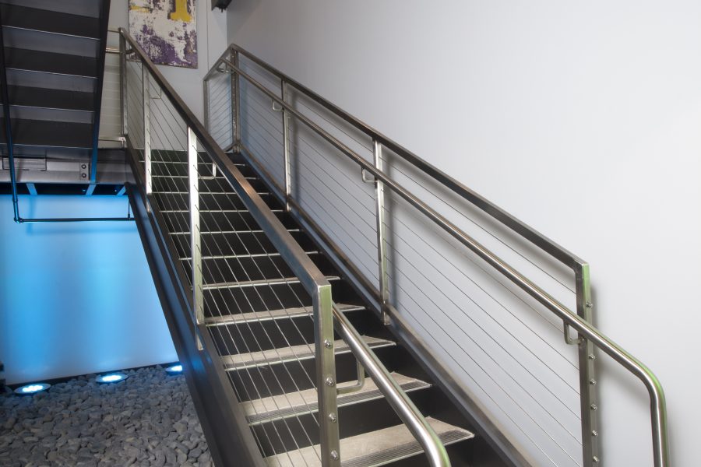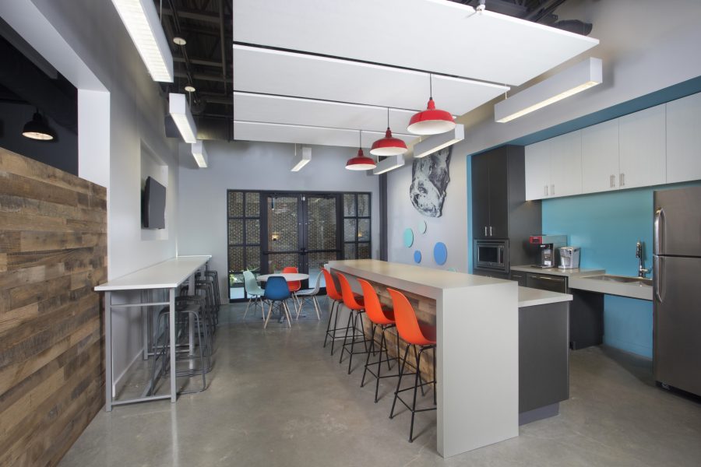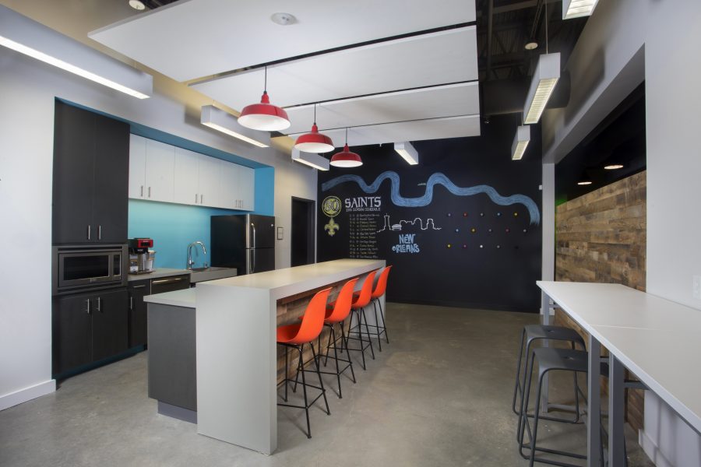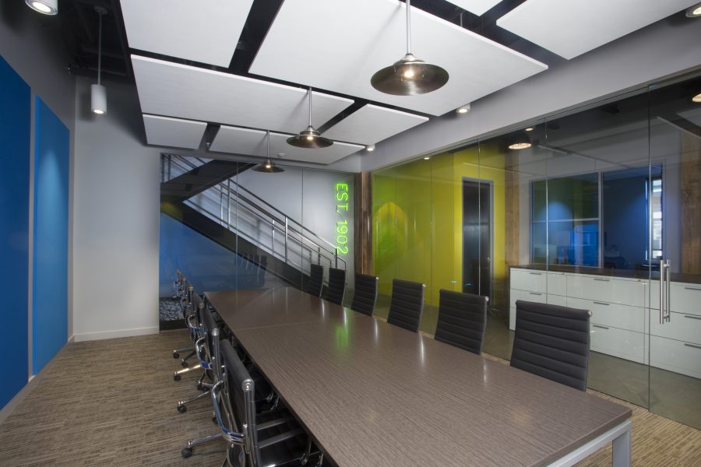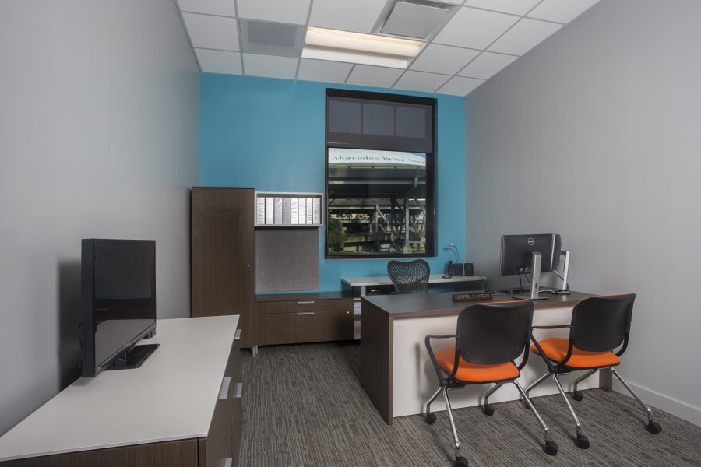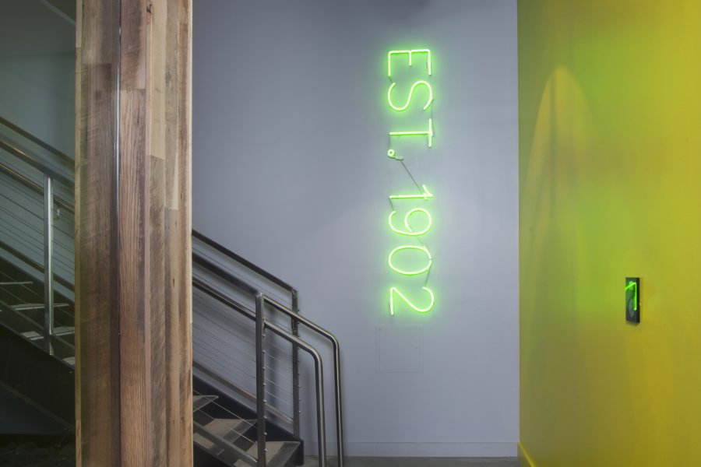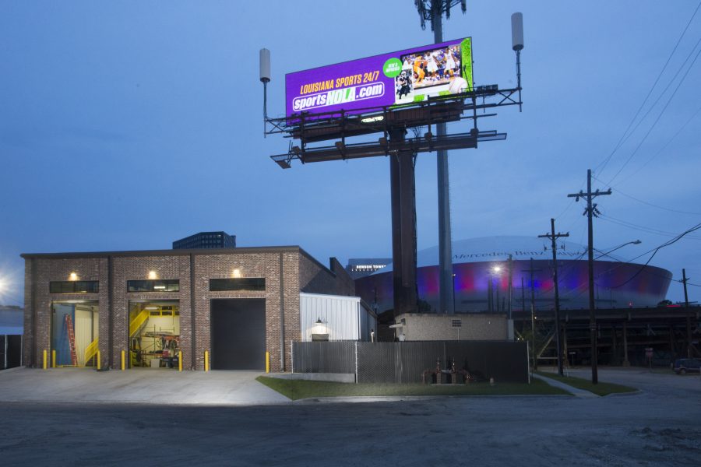CHALLENGE
Situated in a lively area of New Orleans, the new and partially renovated 9,402 square foot building did not fit the mold of Lamar's prototypical design. An overarching directive from the client was to bring the existing facilities out of a 30-year old dreary mindset and bring them, and the Fortune 500 advertising company, into the electrifying, exciting future. The bright and vibrant interior provides an energetic work environment as well as a comfortable space to host after-hours events.
SOLUTION
Due to the site constraints, careful planning and coordination was required to accommodate significant infrastructure obstacles. A cell tower, associated control buildings, two billboards, and an interstate off-ramp all impinge on the site. Along with local parking and landscape ordinances and a complicated web of regulations, the site was massaged into shape, and the project ultimately triumphed over the surrounding blight. Building materials, including the brick and metalwork, showcase New Orleans's unique and diverse culture, and the two-story brick structure is reminiscent of the 19th-century warehouses that were the backbone of the working man’s New Orleans.
