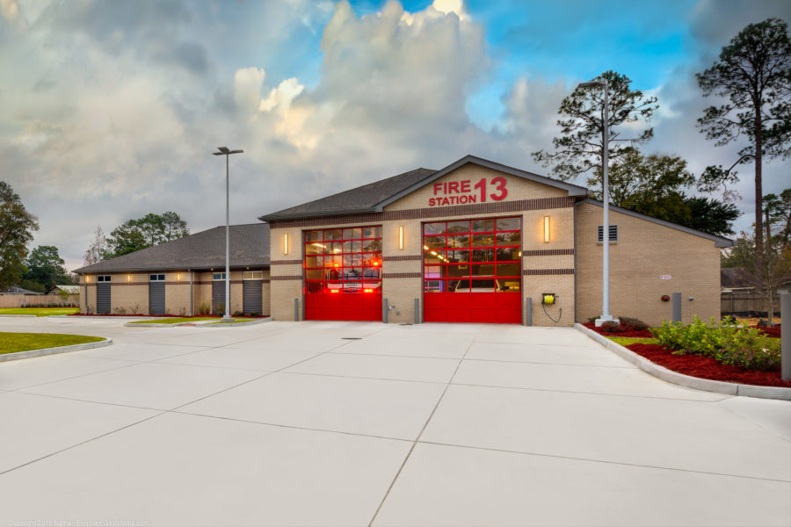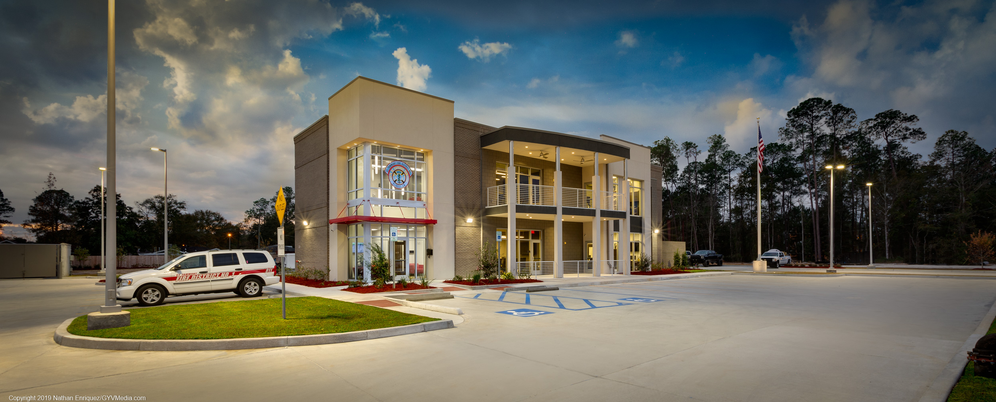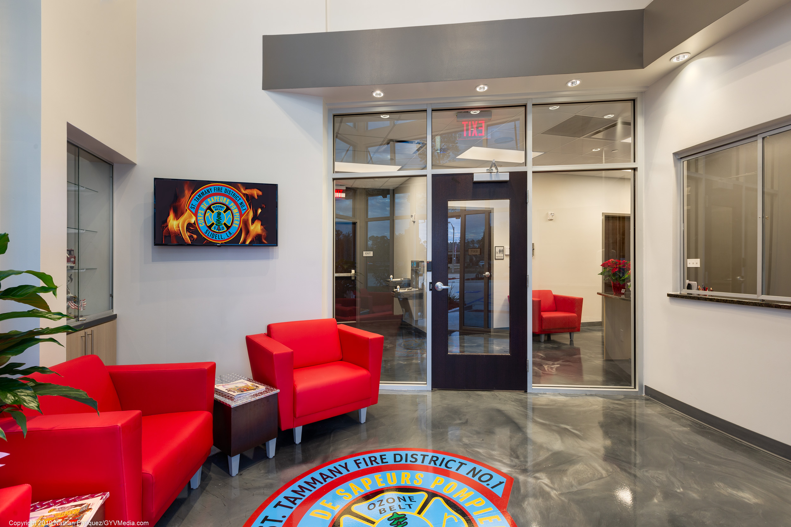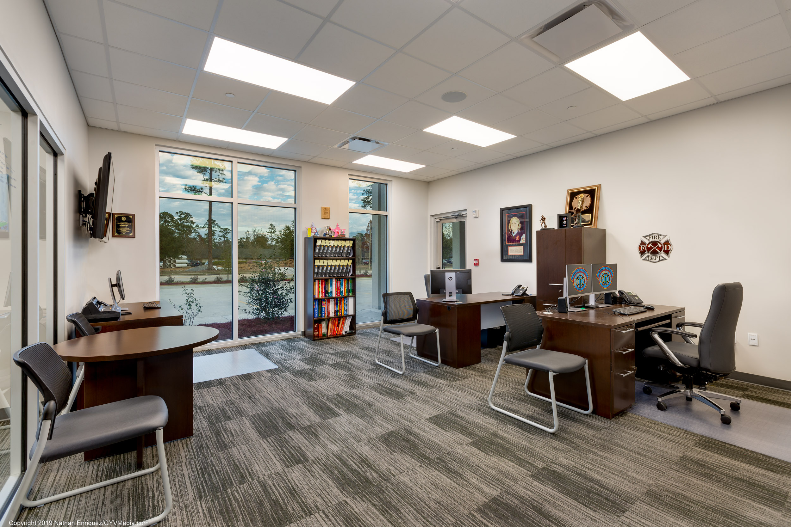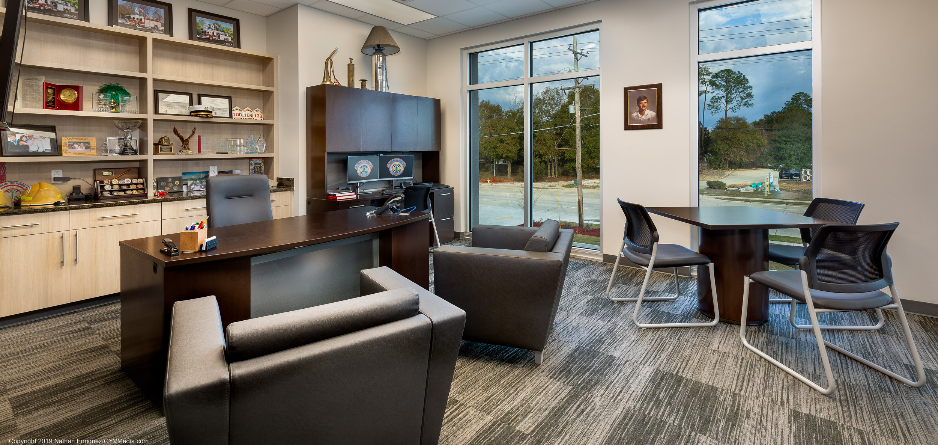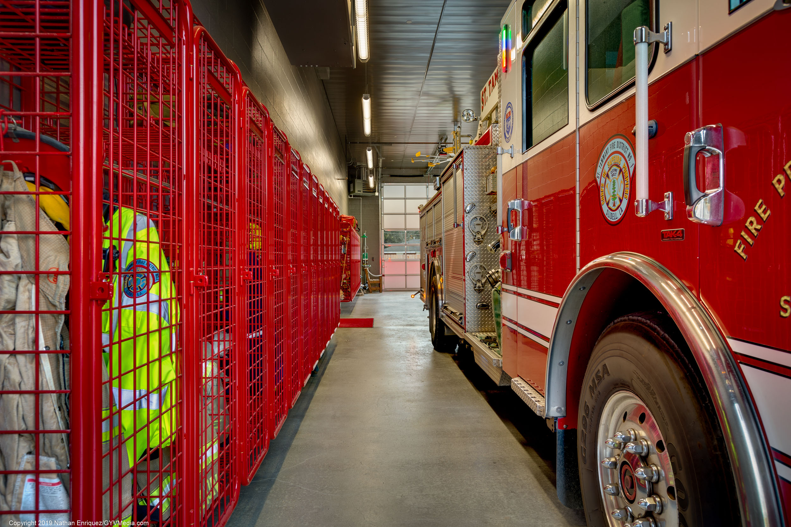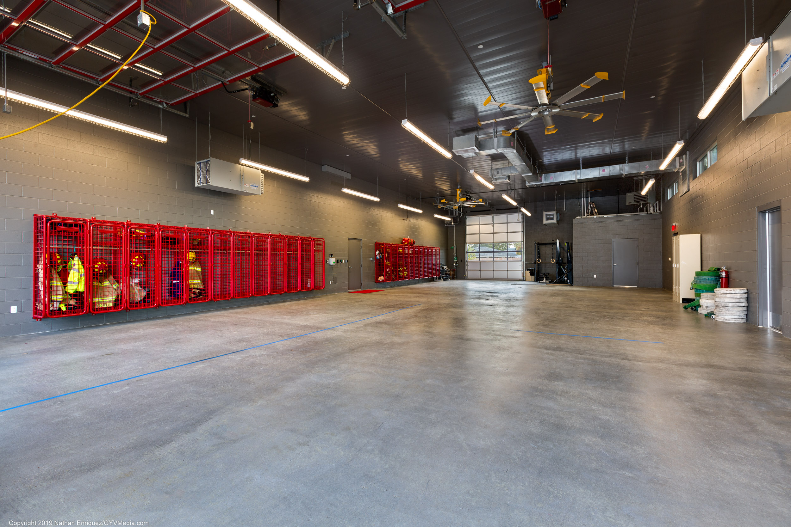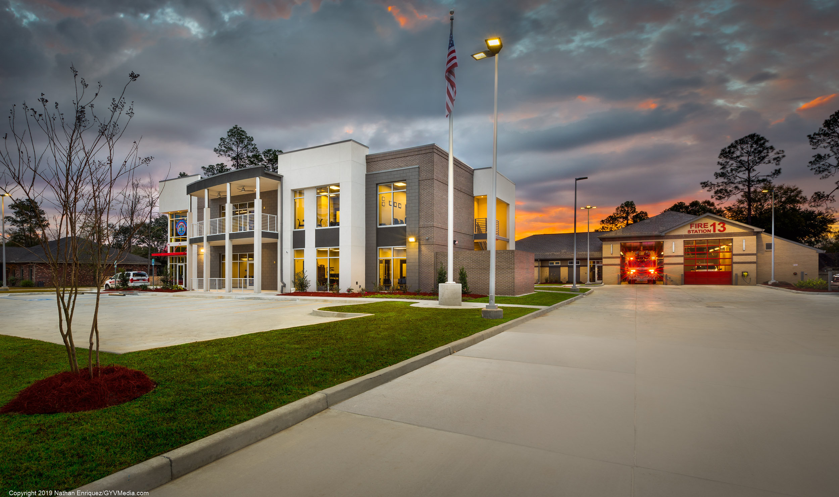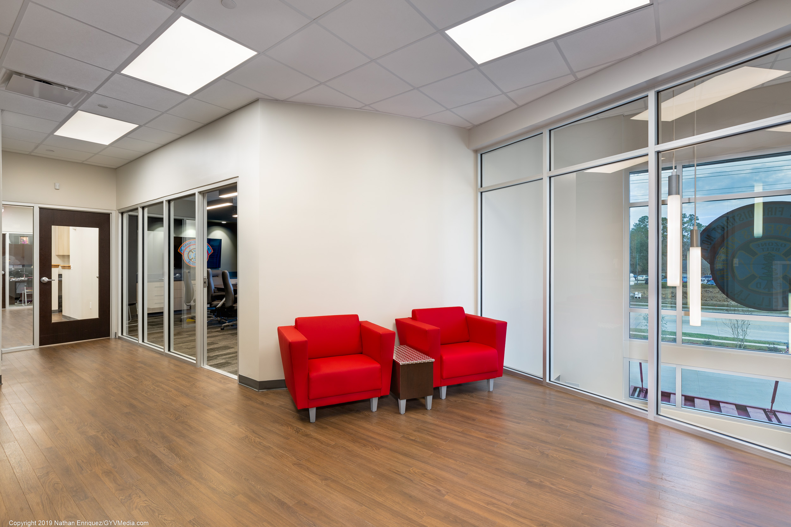Challenge
The intent of this project was to build a new headquarters that meets the needs of the Fire Department while being cost-sensitive with public funds. Due to its proximity on the site, the architecture of Station #13 had to match the style of the headquarters while utilizing the basis of the district prototype station.
Solution
Our team was able to work with the chief of the station to create some efficiency in the plan adapted buildings to the site, and also reduced the construction cost per square foot. Both Station #13 and Headquarters were designed to unify the campus.
Domain Architecture was approached by the local firm, Greenleaf Lawson Architects, to team-up for this new 9,000 square foot Headquarters building and fire station to be located within the city limits of Slidell, LA. After presenting our concept to the selection committee, our approach to creating a campus, the architectural style of the buildings, and aggressive schedule all contributed to our selection as the architect for this project.
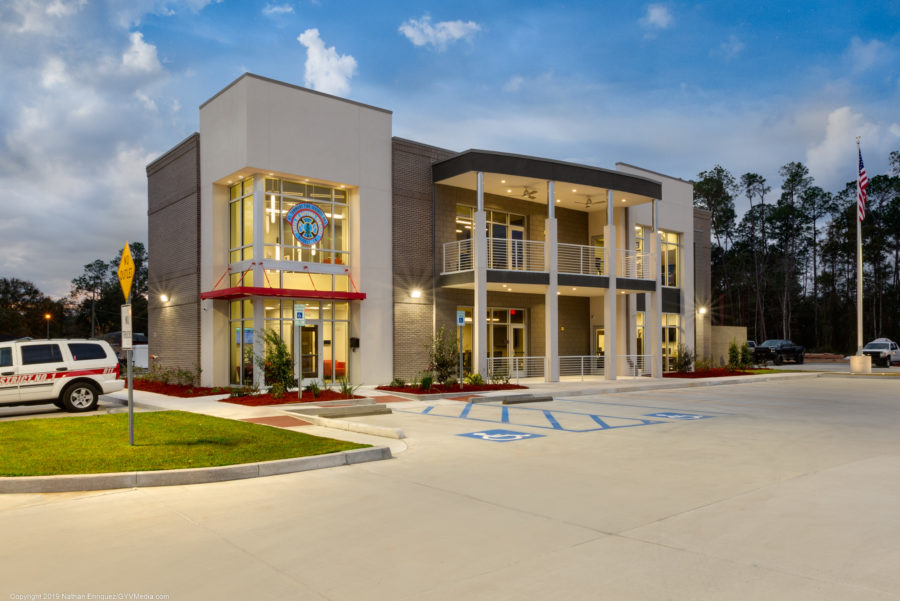
The intent of this project is to build a new headquarters that meets the needs of the Fire Department while being cost-sensitive with public funds. The new Headquarters building houses all of the administrative operations for the department with the exception of the dispatch center, which was completed only a few years earlier.
