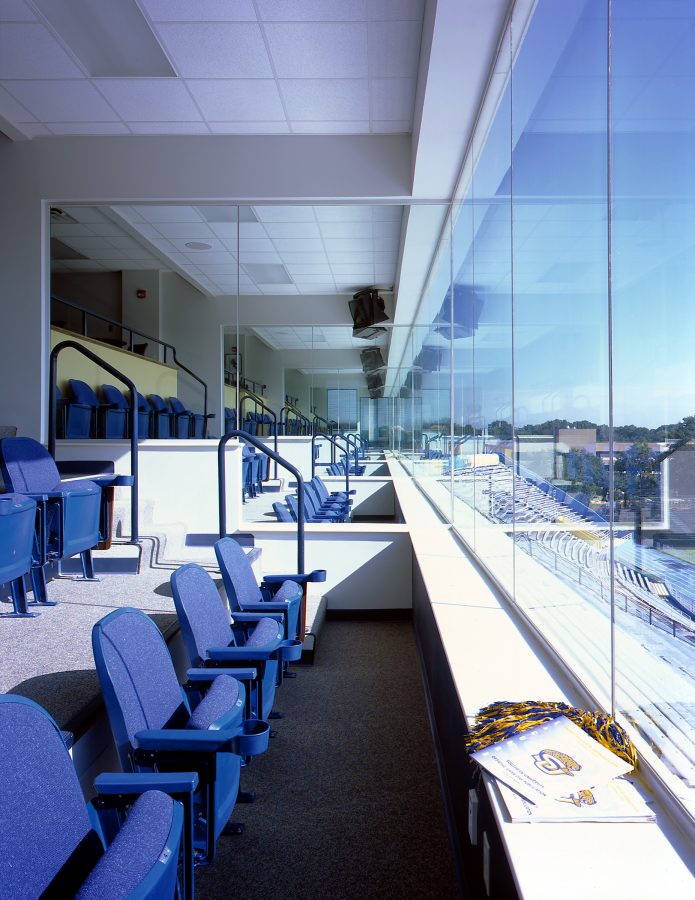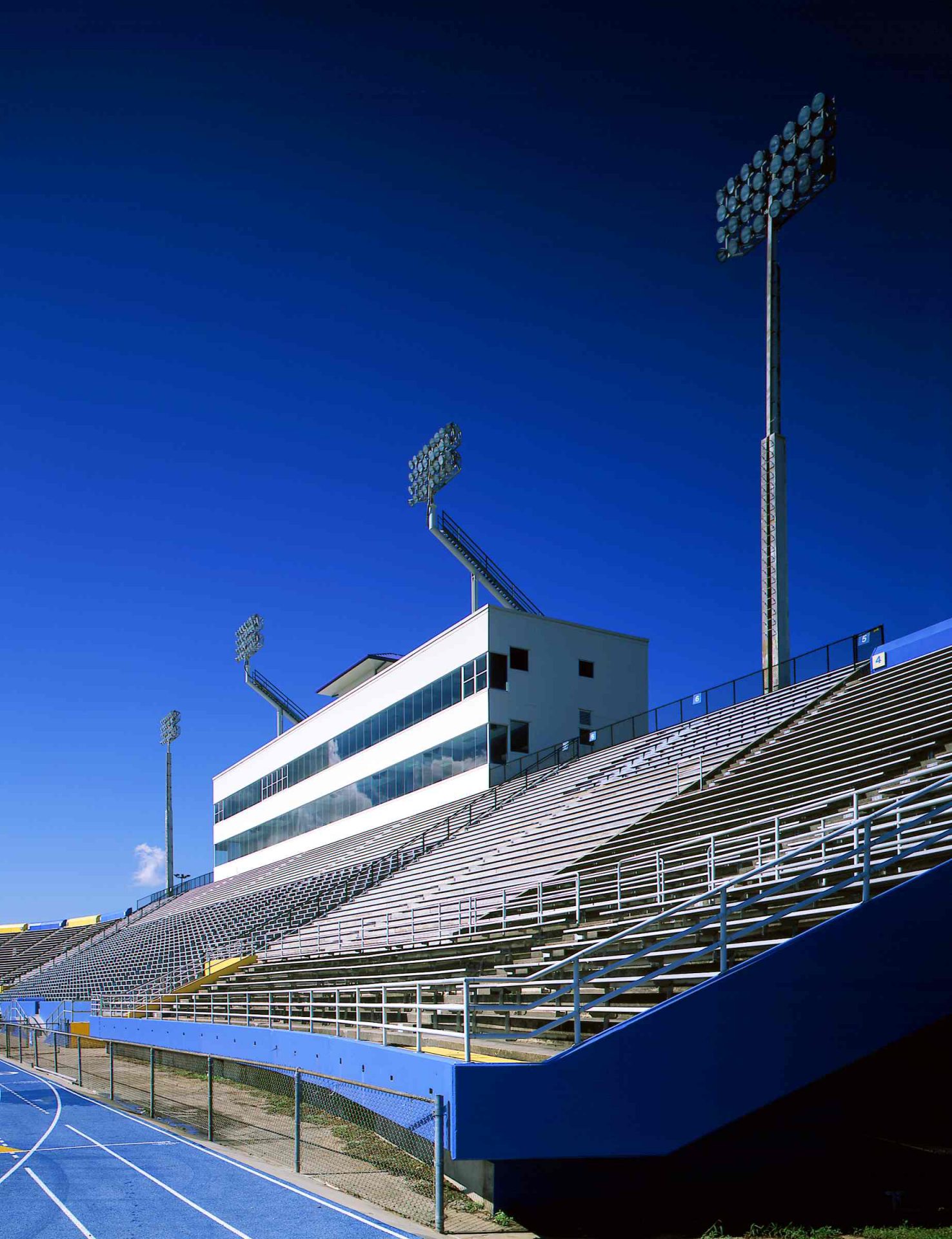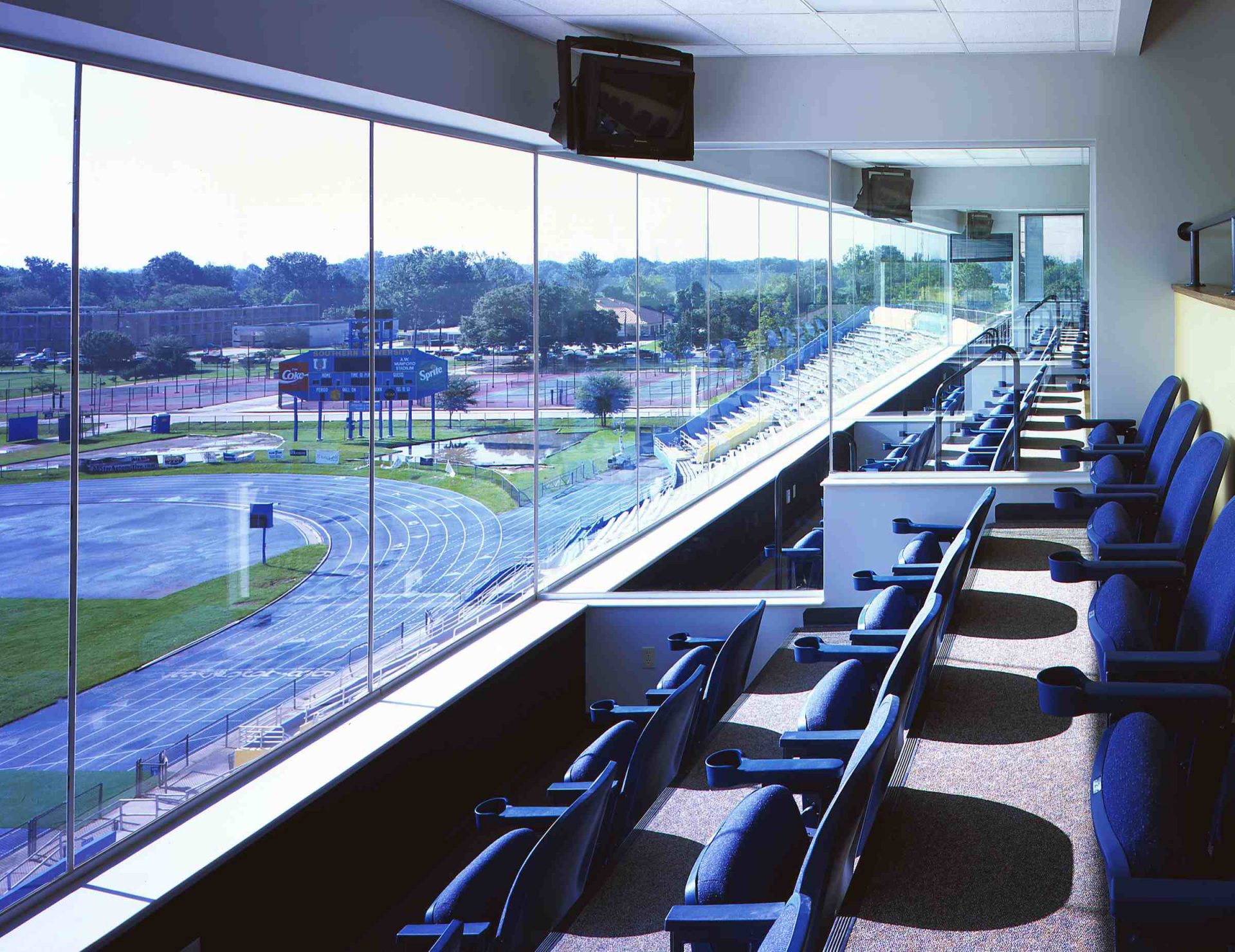Challenge
Budget limitations caused Domain to employ a creative solution granted by the building code.
Solution
We were able to keep the first elevated floor under 75-feet height, avoiding the need for a sprinkler system, therefore avoiding excess costs for this structure.
Domain Architecture was chosen to design two floors of elevated spaces for the A.W. Mumford Stadium press box. The first-floor houses space for the press and coaches for both teams. The second-floor features special suites.
Both floors were provided with unobstructed vision panels held in place with top and bottom glazing channels, and sealed vertical butt joints, requiring no vertical mullions.


