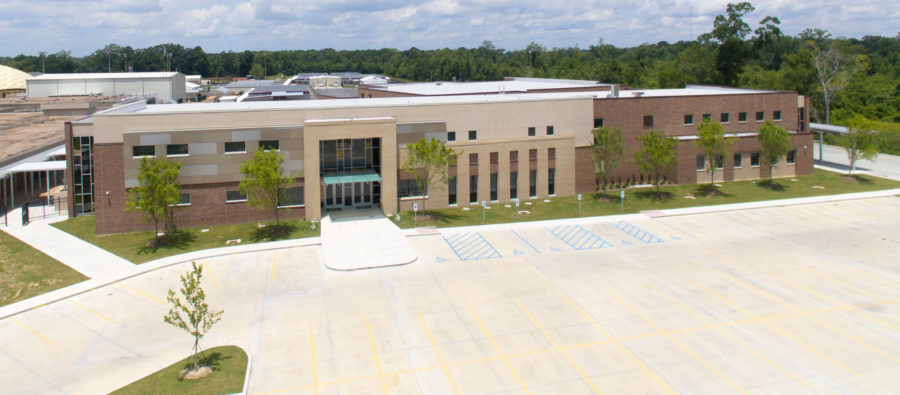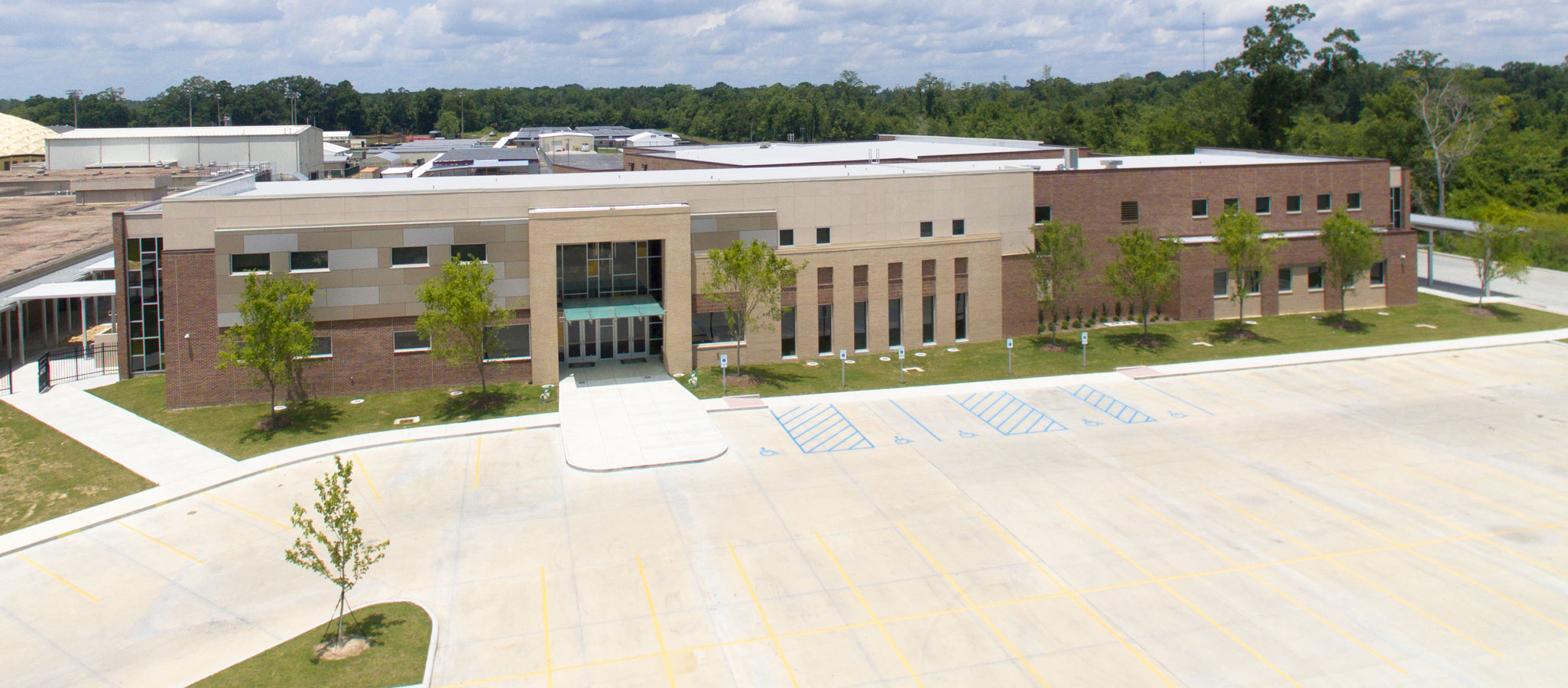CHALLENGE
The project was to design a 40,000 SF Freshman Academy to handle the growing population of this area of the Parish, as well as a 24,000 SF cafetorium that would be able to serve the new increased student population. The Freshman building houses 20 classrooms in 5 curriculum clusters with 4 breakout rooms, one for each discipline, along with offices for the freshman administrative staff. The cafeteria features dining for 600 (or seating for 800), 7 serving lines, a full stage and back-of-house facilities for drama productions.
SOLUTION
Using the same brick and stucco as the existing building school while introducing new metal panels and open glass elements, the firm was able to design a school that played off the existing school’s architectural language so that it will fit into the campus while adding the desired technical aesthetic typically seen in higher educational learning.
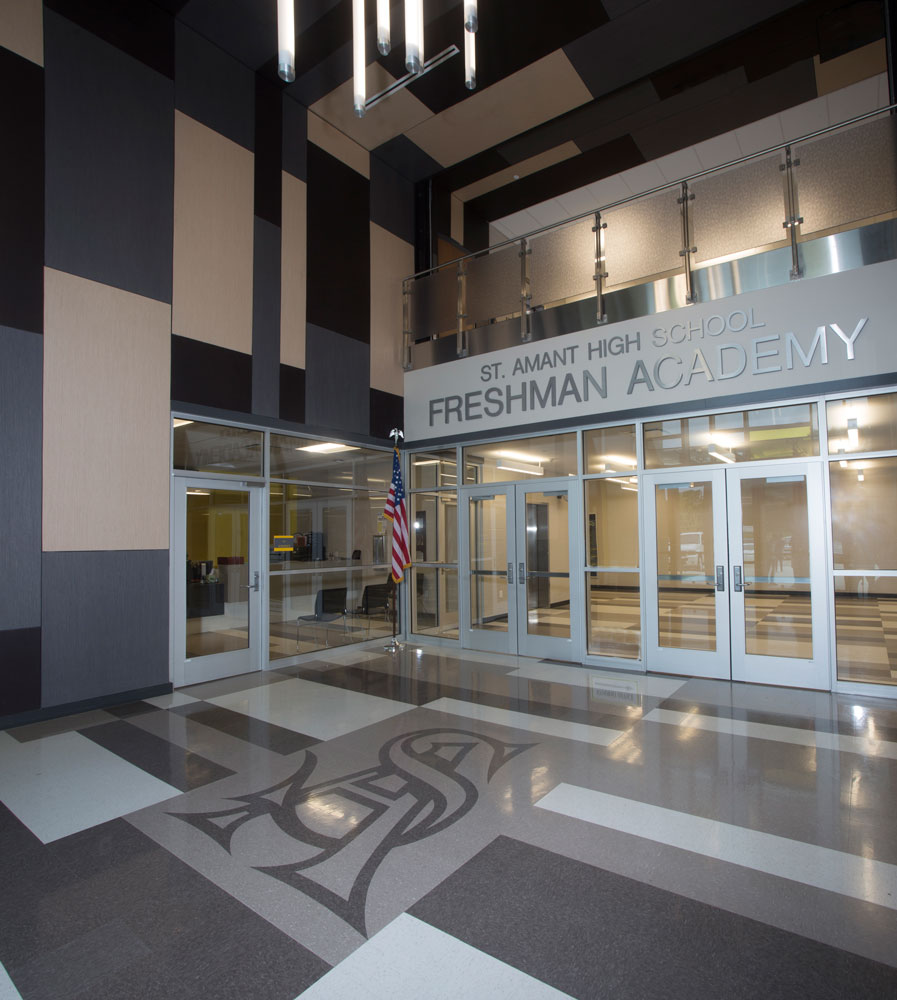
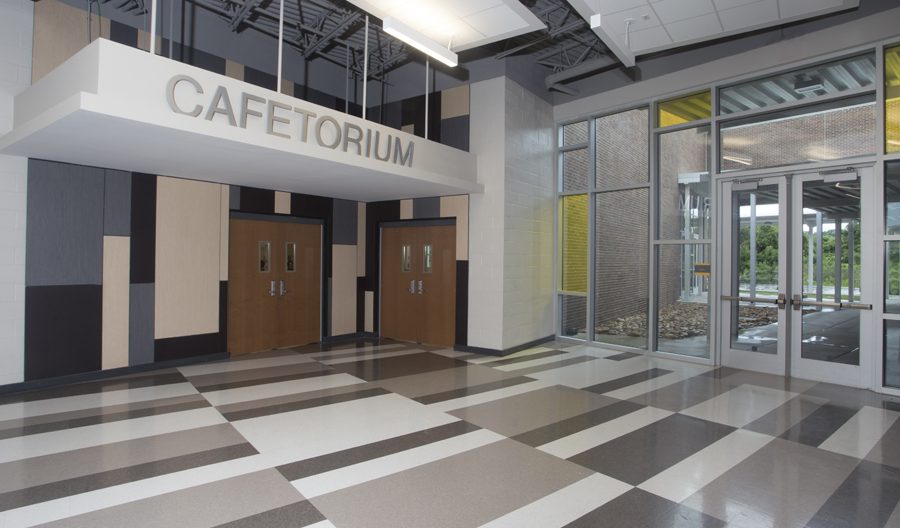
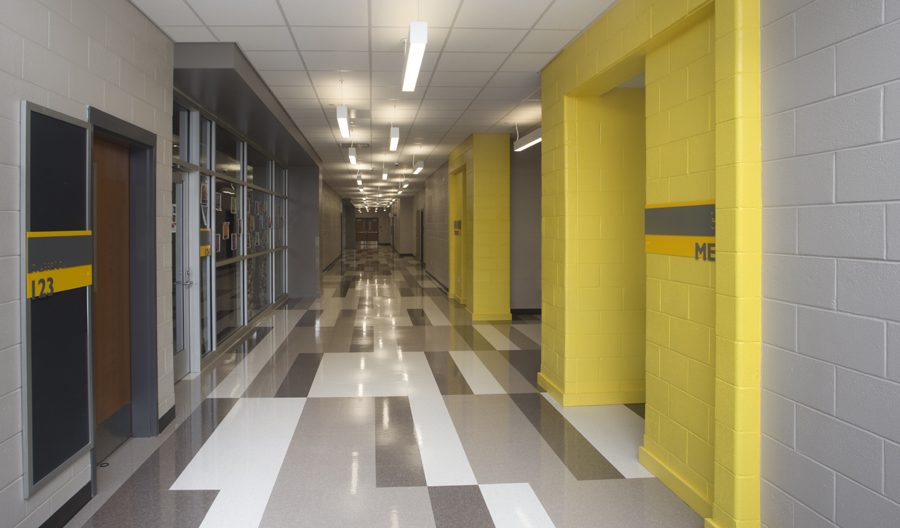
To alleviate traffic flow at the beginning and end of school times, a new bus dropoff was relocated on the north side of campus, separating bus and vehicular congestion. Through its placement on site, a new quad was developed to allow students an exterior gathering place to socialize, eat lunch, or even partake in impromptu performances on the exterior stage, all while remaining in the heart of campus.
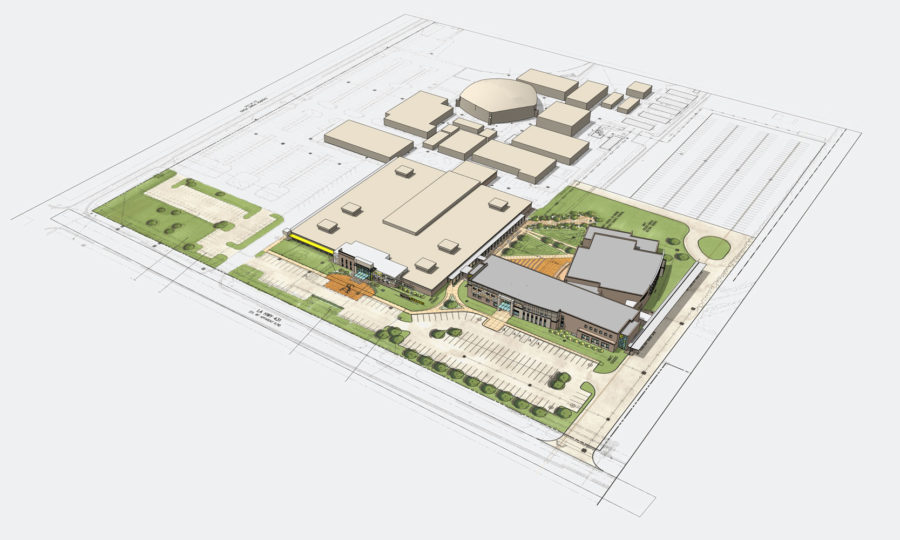
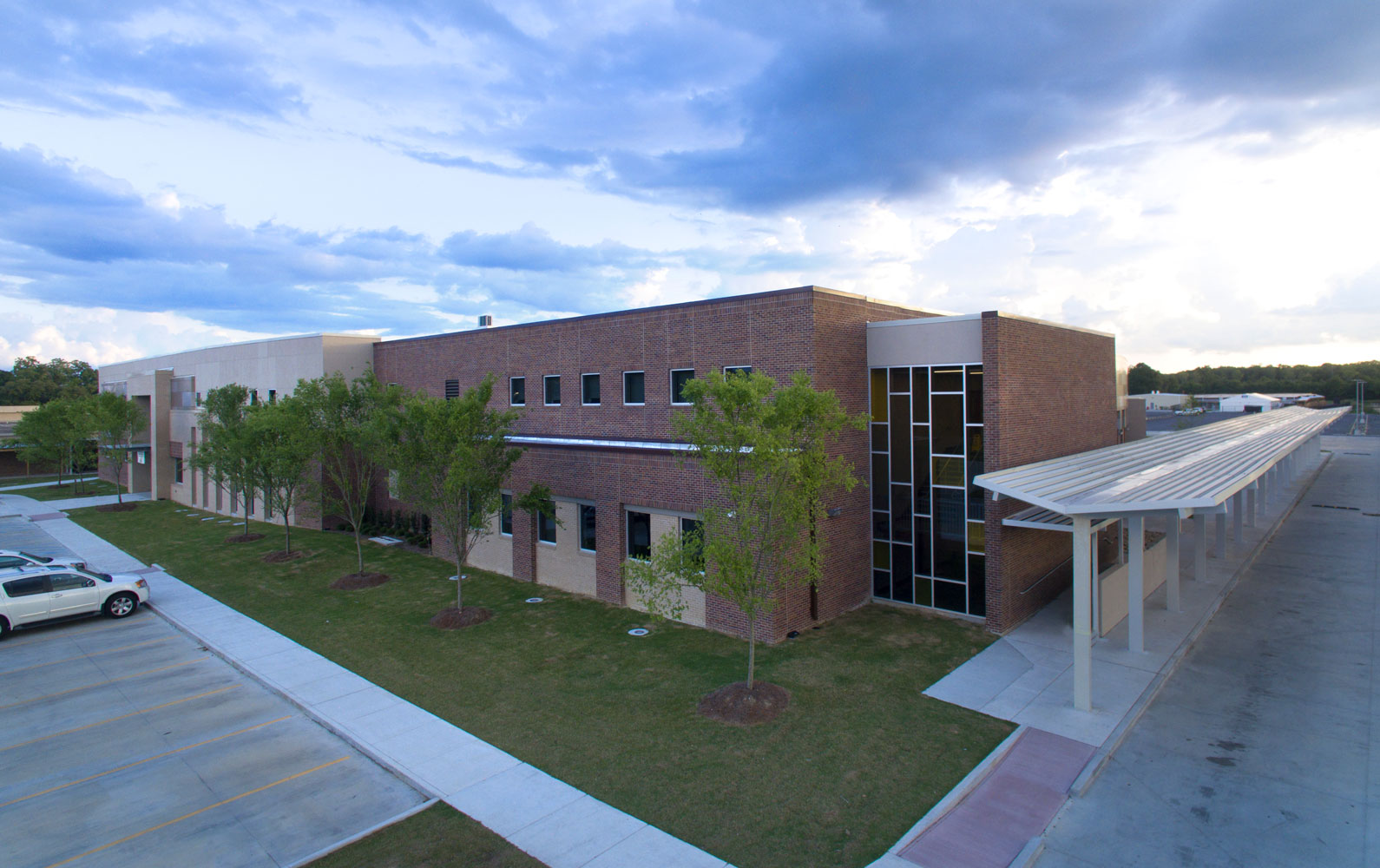
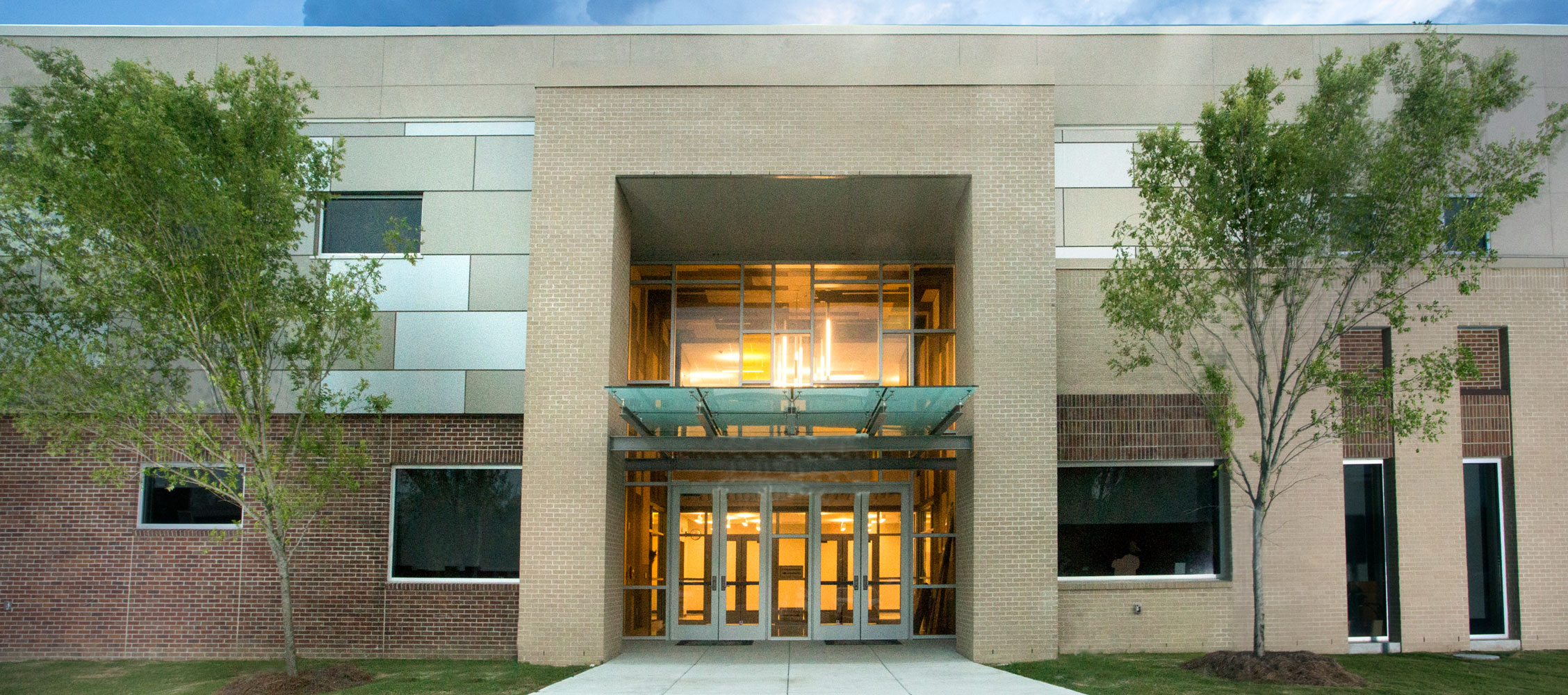
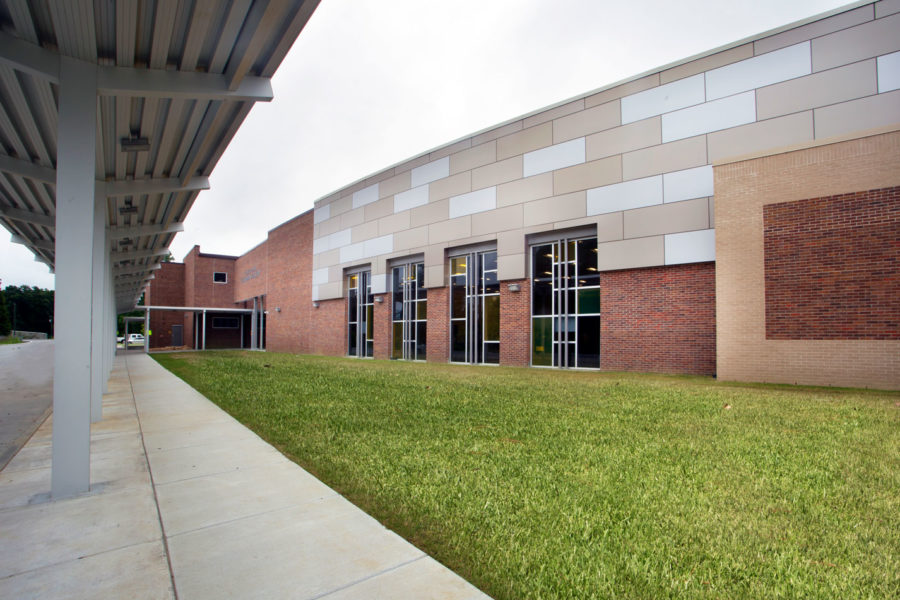
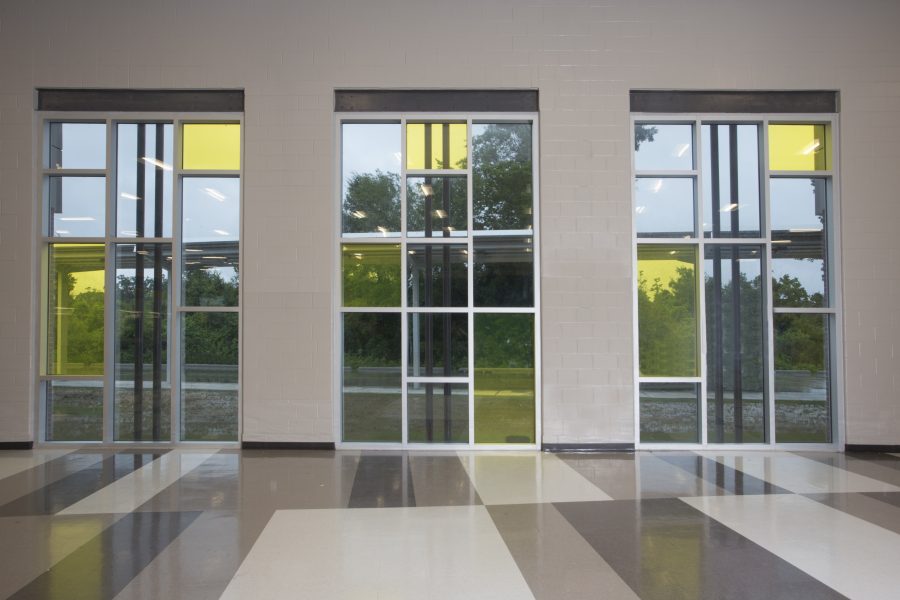
As the original school was built in the early 80’s and only 14 foot tall, the challenge was to place the two-story academy as close to the existing building as possible to prevent a sprawling campus, while still allowing the existing building to serve as the main entrance for the school. Since the existing office was tucked into the center of the building, Domain’s final phase places a new office addition in the front of the current building, using similar materials as the Freshman Academy and raise the facade elevation so that the main school entrance became apparent from Highway 431, the main approach to the school.
